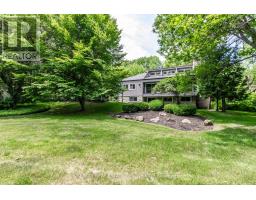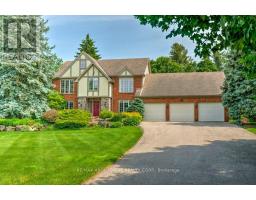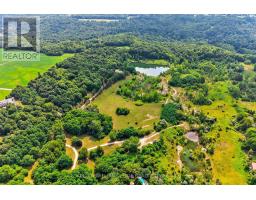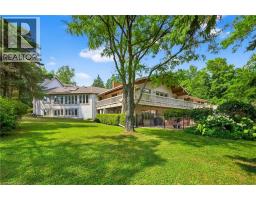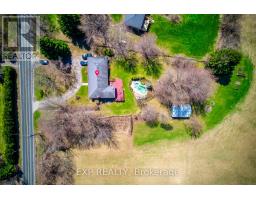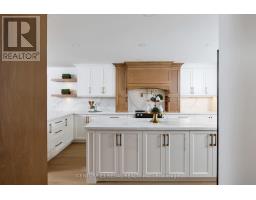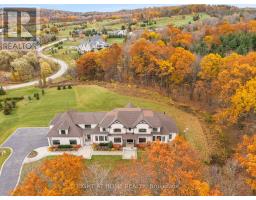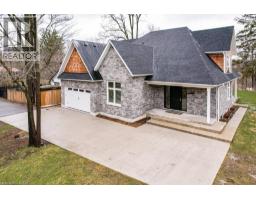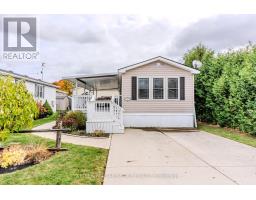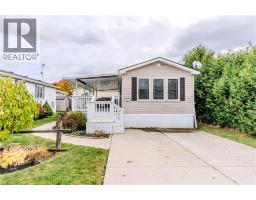2232 QUEENSWAY Street 310 - Plains, Burlington, Ontario, CA
Address: 2232 QUEENSWAY Street, Burlington, Ontario
3 Beds2 Baths1400 sqftStatus: Buy Views : 689
Price
$779,000
Summary Report Property
- MKT ID40789490
- Building TypeHouse
- Property TypeSingle Family
- StatusBuy
- Added5 days ago
- Bedrooms3
- Bathrooms2
- Area1400 sq. ft.
- DirectionNo Data
- Added On20 Nov 2025
Property Overview
Are you a commuter - walk to go station - good sized lot with pool and oversized garage on a quiet cul de sac Fully finished basement with gas fireplace and 4 piece bath - parking for 5 cars Get into the Burlington market - Muy Bien!! (id:51532)
Tags
| Property Summary |
|---|
Property Type
Single Family
Building Type
House
Storeys
1.5
Square Footage
1400 sqft
Subdivision Name
310 - Plains
Title
Freehold
Land Size
under 1/2 acre
Parking Type
Detached Garage
| Building |
|---|
Bedrooms
Above Grade
3
Bathrooms
Total
3
Interior Features
Appliances Included
Dishwasher, Dryer, Refrigerator, Stove, Washer, Gas stove(s), Hood Fan, Window Coverings
Basement Type
Full (Finished)
Building Features
Features
Cul-de-sac
Style
Detached
Construction Material
Concrete block, Concrete Walls, Wood frame
Square Footage
1400 sqft
Rental Equipment
Water Heater
Heating & Cooling
Cooling
Central air conditioning
Heating Type
Forced air
Utilities
Utility Sewer
Municipal sewage system
Water
Municipal water
Exterior Features
Exterior Finish
Concrete, Metal, Wood
Parking
Parking Type
Detached Garage
Total Parking Spaces
5
| Land |
|---|
Other Property Information
Zoning Description
H-RM2
| Level | Rooms | Dimensions |
|---|---|---|
| Second level | 3pc Bathroom | Measurements not available |
| Bedroom | 11'1'' x 12'0'' | |
| Primary Bedroom | 11'0'' x 13'0'' | |
| Basement | Laundry room | 9'0'' x 5'0'' |
| 4pc Bathroom | Measurements not available | |
| Family room | 21'0'' x 13'0'' | |
| Main level | Kitchen | 12'0'' x 8'0'' |
| Living room/Dining room | 30'0'' x 13'0'' | |
| Bedroom | 12'0'' x 13'0'' |
| Features | |||||
|---|---|---|---|---|---|
| Cul-de-sac | Detached Garage | Dishwasher | |||
| Dryer | Refrigerator | Stove | |||
| Washer | Gas stove(s) | Hood Fan | |||
| Window Coverings | Central air conditioning | ||||






















