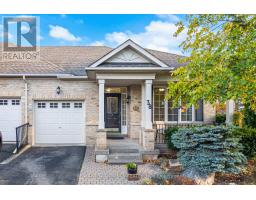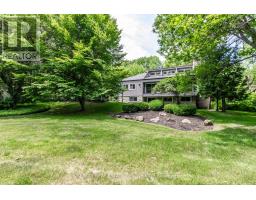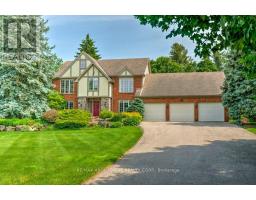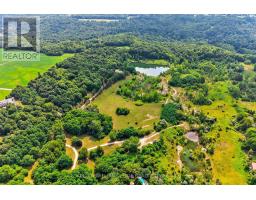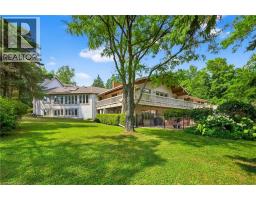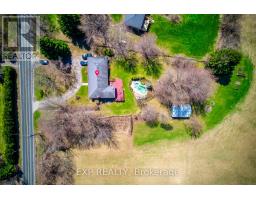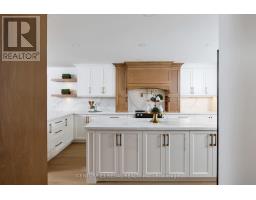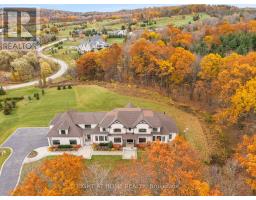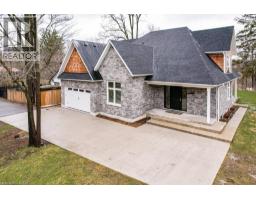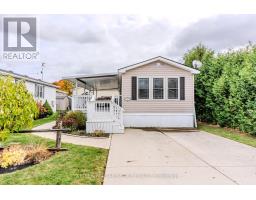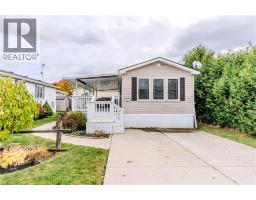2243 TURNBERRY Road Unit# 38 351 - Millcroft, Burlington, Ontario, CA
Address: 2243 TURNBERRY Road Unit# 38, Burlington, Ontario
Summary Report Property
- MKT ID40785957
- Building TypeRow / Townhouse
- Property TypeSingle Family
- StatusBuy
- Added1 weeks ago
- Bedrooms3
- Bathrooms2
- Area2155 sq. ft.
- DirectionNo Data
- Added On13 Nov 2025
Property Overview
Beautifully updated and meticulously maintained, this freehold bungalow townhome offers over 1,100 sq ft on the main level and is located in Burlington’s highly sought-after Millcroft community — ideal for downsizers, empty nesters, or anyone seeking low-maintenance main-floor living. The bright, open-concept main floor has been fully updated and is completely carpet-free, featuring two spacious bedrooms and a renovated 3-piece bath with a walk-in shower. The modern kitchen, dining, and living areas flow seamlessly and walk out to a private, fully fenced backyard with deck featuring a retractable canopy, a perfect spot to relax or entertain. The finished lower level adds impressive additional living space with a third bedroom, 4-piece bathroom, den, and a large bonus/flex room that can serve as a guest room, hobby space, office, or reading nook. With its layout and size, the lower level is ideal for in-laws or extended family. Laundry is currently located downstairs, there is potential to convert the main-floor pantry into a laundry area if preferred. Nestled in a quiet enclave within walking distance from shops, restaurants, grocery stores, and everyday amenities while enjoying the beautiful charm of Millcroft. (id:51532)
Tags
| Property Summary |
|---|
| Building |
|---|
| Land |
|---|
| Level | Rooms | Dimensions |
|---|---|---|
| Basement | Bonus Room | 17'9'' x 8'8'' |
| Laundry room | 11'6'' x 6'9'' | |
| Den | 13'5'' x 8'0'' | |
| 4pc Bathroom | 9'8'' x 4'11'' | |
| Bedroom | 10'6'' x 11'1'' | |
| Family room | 16'1'' x 16'1'' | |
| Main level | Bedroom | 11'4'' x 10'7'' |
| 3pc Bathroom | 10'9'' x 5'9'' | |
| Primary Bedroom | 14'9'' x 11'2'' | |
| Eat in kitchen | 11'10'' x 10'3'' | |
| Dining room | 9'9'' x 12'7'' | |
| Living room | 11'8'' x 10'8'' |
| Features | |||||
|---|---|---|---|---|---|
| Cul-de-sac | Automatic Garage Door Opener | Attached Garage | |||
| Dishwasher | Dryer | Microwave | |||
| Refrigerator | Stove | Washer | |||
| Hood Fan | Window Coverings | Garage door opener | |||
| Central air conditioning | |||||














































