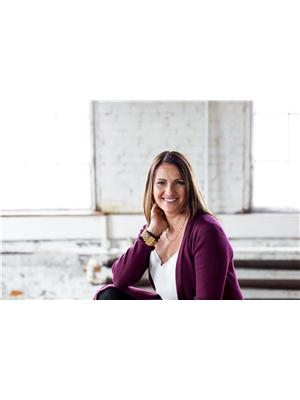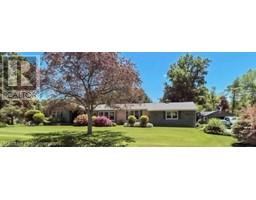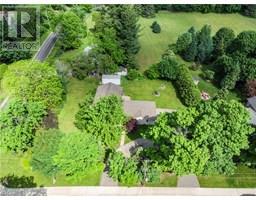2257 SILVERBIRCH Court 350 - Headon Forest, Burlington, Ontario, CA
Address: 2257 SILVERBIRCH Court, Burlington, Ontario
Summary Report Property
- MKT ID40714516
- Building TypeHouse
- Property TypeSingle Family
- StatusBuy
- Added1 weeks ago
- Bedrooms4
- Bathrooms3
- Area1250 sq. ft.
- DirectionNo Data
- Added On17 Apr 2025
Property Overview
Beautiful home on a quiet dead-end street in sought after Headon Forest! This beautifully maintained 4-level backsplit offers the perfect blend of space, comfort, and location. Main floor is Bright and has a functional layout with an eat-in kitchen and dining area, plus inside entry to the garage—so convenient! You'll also find a handy laundry room and 2-piece bath right on this level. Upper Level features 3 spacious bedrooms and a 4-piece bath with ensuite privilege to the Primary bedroom, which includes a generous walk-in closet. Lower Level, just a few steps down, relax in the warm and cozy family room with fireplace and walk-out to your private, fully fenced backyard—complete with patio and hot tub! Basement Level has a bonus space for a playroom, guest suite, or office, plus a gorgeous bathroom and a utility room with storage. Double-wide driveway, mature trees, and a peaceful setting on a low-traffic street make this home a rare find. Enjoy the perks of top-rated schools, lush parks, trails, and playgrounds just steps away. Easy access to shopping, restaurants, transit, and the highway—everything you need is right at your doorstep. A true family home in a dream neighbourhood! (id:51532)
Tags
| Property Summary |
|---|
| Building |
|---|
| Land |
|---|
| Level | Rooms | Dimensions |
|---|---|---|
| Second level | Bedroom | 8'9'' x 10'8'' |
| Bedroom | 10'4'' x 12'8'' | |
| Primary Bedroom | 12'11'' x 17'7'' | |
| 4pc Bathroom | 5'4'' x 8'7'' | |
| Basement | Bedroom | 13'7'' x 19'7'' |
| 3pc Bathroom | 8'9'' x 4'10'' | |
| Other | 8'7'' x 12'7'' | |
| Main level | Foyer | 4'6'' x 13'11'' |
| Breakfast | 8'4'' x 8'5'' | |
| Kitchen | 9'7'' x 8'10'' | |
| Dining room | 11'3'' x 11'2'' | |
| 2pc Bathroom | 5'4'' x 5'0'' | |
| Laundry room | 5'4'' x 7'3'' | |
| Family room | 15'11'' x 11'2'' | |
| Living room | 16'0'' x 11'6'' |
| Features | |||||
|---|---|---|---|---|---|
| Cul-de-sac | Paved driveway | Attached Garage | |||
| Dishwasher | Dryer | Refrigerator | |||
| Stove | Washer | Hot Tub | |||
| Central air conditioning | |||||






































































