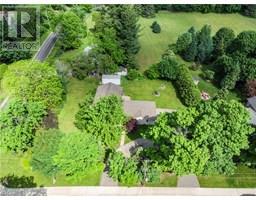2305 KIRKBURN Drive 341 - Brant Hills, Burlington, Ontario, CA
Address: 2305 KIRKBURN Drive, Burlington, Ontario
Summary Report Property
- MKT ID40721171
- Building TypeHouse
- Property TypeSingle Family
- StatusBuy
- Added3 days ago
- Bedrooms3
- Bathrooms3
- Area1672 sq. ft.
- DirectionNo Data
- Added On07 May 2025
Property Overview
Opportunity is knocking! Tucked away in the desirable court section of Kirkburn Drive, this charming 3-bedroom, 2.5-bathroom side-split offers exceptional potential in the heart of family-friendly Brant Hills. Backing onto open space with no rear neighbours, this home is a rare find on a quiet street perfect for families and those looking for privacy. Stepping inside you are greeted with a bright interior and just under 1,700 sq. feet. of finished living space spanning three functional levels. The main floor features a welcoming foyer, interior garage access, a conveniently located powder room, and a spacious family room with gas fireplace, pot lights and sliding glass doors. Head up one level to take in the oversized windows & hardwood flooring showcased in the living room / dining room. A few steps away is the freshly painted eat-in kitchen with a lovely bay window, stone counters & plenty of cupboard space. The upper level of this home showcases 3 perfectly sized bedrooms, a primary 3-piece ensuite and a 4-piece main bathroom. The partially finished basement provides plenty of potential to finish to your own taste & style. Step outside to your own backyard retreat featuring an in-ground pool heated by solar panels, a large patio area, mature trees and garden beds—the perfect spot for summer enjoyment. Out front, the 5-car driveway & 2-car garage allows plenty of parking & storage space. Located close to excellent schools, parks, shopping, and major highway access, this home combines comfort, convenience, and long-term value. Don't miss your chance to call this Brant Hills gem your own! (id:51532)
Tags
| Property Summary |
|---|
| Building |
|---|
| Land |
|---|
| Level | Rooms | Dimensions |
|---|---|---|
| Second level | Living room | 15'9'' x 21'2'' |
| Kitchen | 15'3'' x 10'5'' | |
| Dining room | 10'2'' x 9'4'' | |
| Third level | Primary Bedroom | 14'7'' x 11'9'' |
| Bedroom | 8'11'' x 10'9'' | |
| Bedroom | 10'8'' x 10'9'' | |
| 4pc Bathroom | 6'11'' x 6'10'' | |
| 3pc Bathroom | Measurements not available | |
| Basement | Other | 8'1'' x 14'4'' |
| Main level | Family room | 19'6'' x 11'3'' |
| 2pc Bathroom | 2'7'' x 6'3'' |
| Features | |||||
|---|---|---|---|---|---|
| Southern exposure | Sump Pump | Attached Garage | |||
| Central Vacuum | Dishwasher | Dryer | |||
| Freezer | Refrigerator | Stove | |||
| Washer | Microwave Built-in | Window Coverings | |||
| Garage door opener | Central air conditioning | ||||





























































