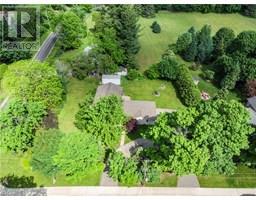2358 NORLAND Drive 352 - Orchard, Burlington, Ontario, CA
Address: 2358 NORLAND Drive, Burlington, Ontario
Summary Report Property
- MKT ID40702639
- Building TypeHouse
- Property TypeSingle Family
- StatusBuy
- Added3 weeks ago
- Bedrooms4
- Bathrooms4
- Area2464 sq. ft.
- DirectionNo Data
- Added On06 Apr 2025
Property Overview
Welcome to this stunning custom 3+1 bedroom, 3.5 bathroom home in the desirable Orchard community. Thoughtfully upgraded throughout, this open-concept floor plan with double height entry offers modern elegance and functional living spaces. Key features include New Main bath and Master bath (heated 2’x4’ porcelain tiles with floors on timer) with custom 8’ cabinets, quartz countertops and tiling ($90,000). Heated self-cleaning 6’ therapeutic soaker tub with wall panel controls and Bluetooth option to run controls from a cell phone, gourmet kitchen with newer appliances, butler’s pantry and built-in wine fridge, additional custom kitchen cabinetry, hardwood flooring, gas fireplace in the family room, finished basement featuring a wet bar and integrated surround sound system. Newly landscaped backyard (2024) offering a serene outdoor retreat, front landscape lighting for enhanced curb appeal, double garage w/inside entry and custom shelving providing ample storage. Located in a family-friendly neighbourhood with top-rated schools, parks, and amenities, this home is a true gem. Don’t miss your chance to own this one-of-a-kind property. LG washer/dryer (2025). (id:51532)
Tags
| Property Summary |
|---|
| Building |
|---|
| Land |
|---|
| Level | Rooms | Dimensions |
|---|---|---|
| Second level | Laundry room | 11'0'' x 6'0'' |
| 4pc Bathroom | 11'0'' x 5'2'' | |
| Bedroom | 16'0'' x 13'0'' | |
| Bedroom | 11'0'' x 13'3'' | |
| 5pc Bathroom | 12'6'' x 10'0'' | |
| Primary Bedroom | 19'0'' x 12'0'' | |
| Basement | Bedroom | 10'1'' x 10'5'' |
| 3pc Bathroom | 5'11'' x 9'10'' | |
| Recreation room | 26'3'' x 12'5'' | |
| Main level | 2pc Bathroom | 5'0'' x 5'0'' |
| Family room | 13'0'' x 17'4'' | |
| Eat in kitchen | 13'0'' x 19'5'' | |
| Living room/Dining room | 21'2'' x 11'0'' |
| Features | |||||
|---|---|---|---|---|---|
| Conservation/green belt | Automatic Garage Door Opener | Attached Garage | |||
| Dishwasher | Dryer | Refrigerator | |||
| Stove | Washer | Microwave Built-in | |||
| Window Coverings | Garage door opener | Central air conditioning | |||






























































