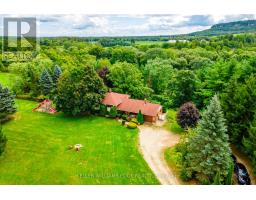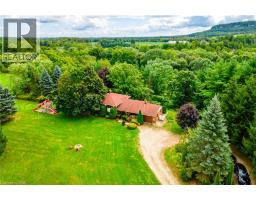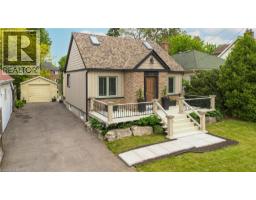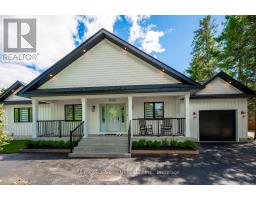2629 SIDEROAD 2 380 - North Burlington Rural, Burlington, Ontario, CA
Address: 2629 SIDEROAD 2, Burlington, Ontario
Summary Report Property
- MKT ID40744889
- Building TypeHouse
- Property TypeSingle Family
- StatusBuy
- Added7 weeks ago
- Bedrooms3
- Bathrooms3
- Area4173 sq. ft.
- DirectionNo Data
- Added On22 Jul 2025
Property Overview
Escape the hustle and bustle and discover this fantastic 3-bedroom, 3 bath country home set on a spacious 1-acre lot. Nestled in a serene rural setting, this property offers the perfect blend of privacy, comfort and open space. Step inside to find a warm and inviting interior with an open concept living and dining area with wood burning fireplace, perfect for family gatherings or cozy evenings at home. Discover the large, well-appointed kitchen with ample counter space, island, granite counters, 6-burner gas stove and abundant storage. On the main floor you’ll also find large sunken family room, den and separate office, ideal for working from home. This home boasts three oversized bedrooms and 3 bathrooms, including a spacious primary suite with his & hers walk-in closets, 4-piece ensuite and walk out to private covered veranda. Insulated, detached 3 car garage with 100-amp service and heat pump offering year rounds comfort and endless potential for a workshop, studio or home based business. Extensive decking and gardens featuring perennials and armor stone. This country property offers the perfect blend of spacious indoor living and outdoor enjoyment - all within easy reach of amenities. All this and so much more awaits you! (id:51532)
Tags
| Property Summary |
|---|
| Building |
|---|
| Land |
|---|
| Level | Rooms | Dimensions |
|---|---|---|
| Second level | Bedroom | 16'0'' x 13'0'' |
| Bedroom | 18'0'' x 13'0'' | |
| 3pc Bathroom | Measurements not available | |
| 4pc Bathroom | Measurements not available | |
| Primary Bedroom | 22'0'' x 13'2'' | |
| Main level | Laundry room | Measurements not available |
| 3pc Bathroom | Measurements not available | |
| Office | 22'0'' x 13'2'' | |
| Den | 15'3'' x 12'0'' | |
| Family room | 17'4'' x 16'0'' | |
| Living room/Dining room | 22'0'' x 21'2'' | |
| Eat in kitchen | 17'4'' x 15'2'' | |
| Breakfast | 11'2'' x 11'4'' |
| Features | |||||
|---|---|---|---|---|---|
| Detached Garage | Dishwasher | Dryer | |||
| Oven - Built-In | Refrigerator | Stove | |||
| Washer | Microwave Built-in | Gas stove(s) | |||
| Hood Fan | Window Coverings | Garage door opener | |||
| Central air conditioning | |||||































































