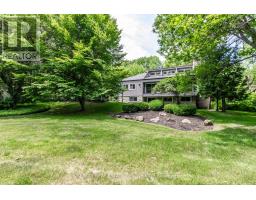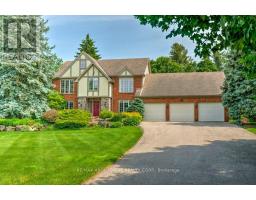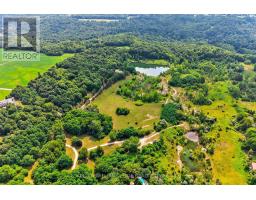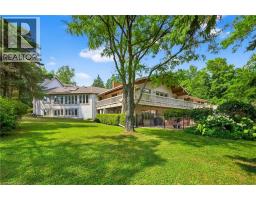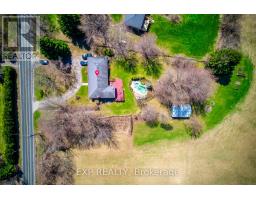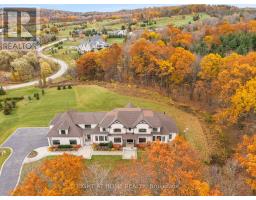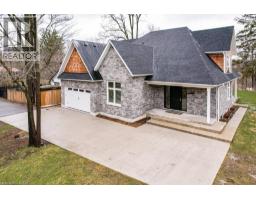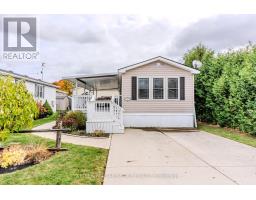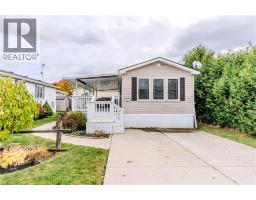4245 CEDAR SPRINGS Road 380 - North Burlington Rural, Burlington, Ontario, CA
Address: 4245 CEDAR SPRINGS Road, Burlington, Ontario
Summary Report Property
- MKT ID40741592
- Building TypeHouse
- Property TypeSingle Family
- StatusBuy
- Added11 weeks ago
- Bedrooms4
- Bathrooms3
- Area2427 sq. ft.
- DirectionNo Data
- Added On21 Aug 2025
Property Overview
Discover the perfect blend of peaceful rural living and modern convenience in this spacious 4-bedroom, 2.5-bathroom all-brick home situated on a beautiful 10-acre property. Featuring an indoor pool for year-round enjoyment, and two versatile barns, this property provides space and comfort in a lovely rural setting just five minutes from Burlington. Inside, enjoy a carpet free, welcoming layout with generous living space. A double-sided gas fireplace adds warmth and ambiance to both the living and dining areas as well as the spacious family room, creating a welcoming atmosphere for family gatherings or simply relaxing. Large windows in every room fill the home with natural light and provide beautiful views of the surrounding property. The well-appointed kitchen with granite countertops, stainless steel appliances, and ample workspace is perfect for everyday living and entertaining. Whether you're looking for a quiet retreat or a place to grow, this property has endless potential! (*Approximately 2427 sq. ft. of living space plus approximately 1690 sq. ft. in indoor pool space) (id:51532)
Tags
| Property Summary |
|---|
| Building |
|---|
| Land |
|---|
| Level | Rooms | Dimensions |
|---|---|---|
| Basement | Utility room | 17'10'' x 11'9'' |
| Other | 26'8'' x 11'3'' | |
| Main level | 2pc Bathroom | 6'7'' x 3'0'' |
| Family room | 21'2'' x 22'1'' | |
| 4pc Bathroom | 7'5'' x 10'2'' | |
| 3pc Bathroom | 4'8'' x 11'10'' | |
| Bedroom | 8'10'' x 9'8'' | |
| Bedroom | 13'6'' x 9'8'' | |
| Bedroom | 9'10'' x 13'6'' | |
| Primary Bedroom | 15'1'' x 14'9'' | |
| Eat in kitchen | 19'10'' x 22'6'' | |
| Dining room | 10'2'' x 10'6'' | |
| Living room | 17'10'' x 13'3'' |
| Features | |||||
|---|---|---|---|---|---|
| Conservation/green belt | Paved driveway | Country residential | |||
| Sump Pump | Central Vacuum | Dishwasher | |||
| Dryer | Refrigerator | Water softener | |||
| Water purifier | Washer | Microwave Built-in | |||
| Gas stove(s) | Hot Tub | Central air conditioning | |||












































