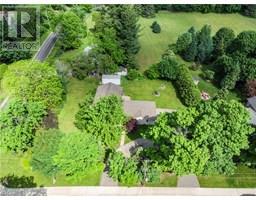3050 PINEMEADOW Drive Unit# 59 350 - Headon Forest, Burlington, Ontario, CA
Address: 3050 PINEMEADOW Drive Unit# 59, Burlington, Ontario
Summary Report Property
- MKT ID40715728
- Building TypeApartment
- Property TypeSingle Family
- StatusBuy
- Added1 weeks ago
- Bedrooms2
- Bathrooms2
- Area1130 sq. ft.
- DirectionNo Data
- Added On18 Apr 2025
Property Overview
Welcome to this bright and spacious (over 1,100 sq. ft.) condo offering a fantastic layout and an unbeatable location. The generous living room flows seamlessly into a separate dining area—perfect for entertaining guests or enjoying quiet evenings at home. The oversized primary bedroom features a three-piece ensuite and a walk-in closet, providing a comfortable retreat. A large second bedroom offers flexible use as a guest room, home office, or den. You’ll also enjoy the convenience of an in-suite laundry room, complete with a deep freezer and storage space. This unit includes one parking spot and is located in a quiet, well-cared-for complex with a strong sense of community. Residents enjoy monthly events—a great way to connect with neighbors. Close proximity to highways, on public transit, and within walking distance to stores and restaurants, this location combines accessibility with convenience. A wonderful place to call home! (id:51532)
Tags
| Property Summary |
|---|
| Building |
|---|
| Land |
|---|
| Level | Rooms | Dimensions |
|---|---|---|
| Main level | Full bathroom | Measurements not available |
| 4pc Bathroom | Measurements not available | |
| Laundry room | 7' x 5'5'' | |
| Bedroom | 14'9'' x 8'10'' | |
| Primary Bedroom | 21'3'' x 10'10'' | |
| Dining room | 12'0'' x 11'3'' | |
| Living room | 19'9'' x 11'3'' | |
| Breakfast | 9'2'' x 6'6'' |
| Features | |||||
|---|---|---|---|---|---|
| Balcony | Central Vacuum | Dishwasher | |||
| Dryer | Freezer | Refrigerator | |||
| Stove | Washer | Hood Fan | |||
| Window Coverings | Central air conditioning | Party Room | |||















































