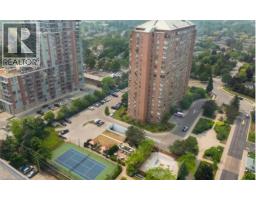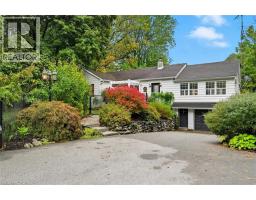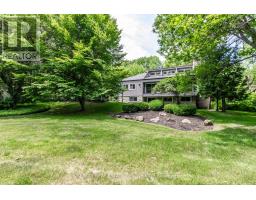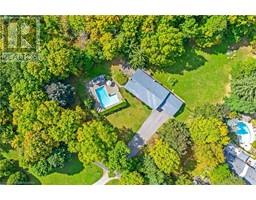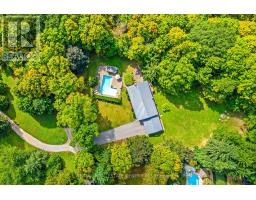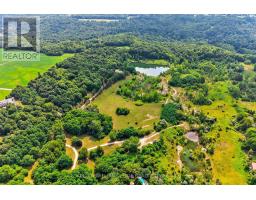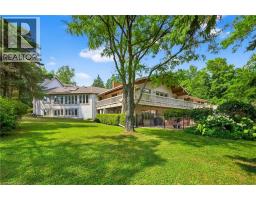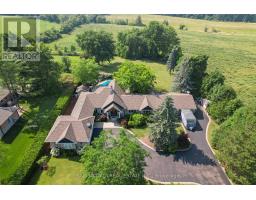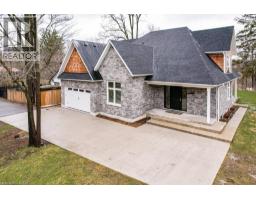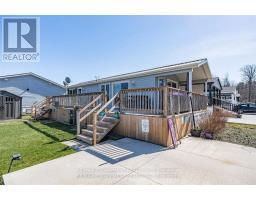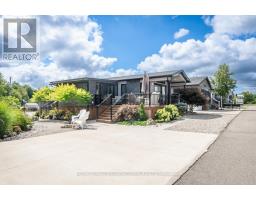3308 GRANITE Gate 361 - Alton Central, Burlington, Ontario, CA
Address: 3308 GRANITE Gate, Burlington, Ontario
Summary Report Property
- MKT ID40775003
- Building TypeHouse
- Property TypeSingle Family
- StatusBuy
- Added2 weeks ago
- Bedrooms4
- Bathrooms4
- Area3209 sq. ft.
- DirectionNo Data
- Added On03 Oct 2025
Property Overview
Superior Fernbrook Built Home on a Premium wide Lot with Full In-Law Suite- This one owner home features upgraded stucco & stone exterior-Fully Fenced Backyard with Mature Trees- Front Porch & Double Door Entry lead you to the Gracious Foyer and Impressive Bespoke Winding Staircase with custom Iron Spindles & 2 Storey Palatial Window bringing extra natural light indoors- Sprawling Great Room with Gas Fireplace, Smooth Ceilings & Hardwood Flooring- Neutral Décor, Pot Lights & Crown Moulding thru-out- European White Kitchen with Undermount lighting, Walk out to the Private Yard and Patio- Convenient Main Level Powder Room & Garage Access- Upper Level Laundry Room- Large primary retreat offers walk-in closet & 5 piece ensuite with Soaker Tub, Double Sinks and Oversized Seamless Glass Shower-Spacious Upper Landing w/Hardwood Flooring- Professionally Finished Lower Level In-Law Suite with 2nd Full Kitchen, Spacious Rec Room, 3 Piece Bathroom and Bonus 2nd separate Laundry- This Alton Village Detached is walking distance to Top Ranking Schools, a state-of-the-art Community Centre & Library, Skatepark, soccer & football fields, Parks, Splashpads, Shopping & Medical plazas, just Minutes to all major Highways & GO Transit (id:51532)
Tags
| Property Summary |
|---|
| Building |
|---|
| Land |
|---|
| Level | Rooms | Dimensions |
|---|---|---|
| Second level | 4pc Bathroom | Measurements not available |
| Bedroom | 12'0'' x 11'2'' | |
| Bedroom | 15'5'' x 14'3'' | |
| Full bathroom | Measurements not available | |
| Primary Bedroom | 16'3'' x 15'5'' | |
| Basement | 3pc Bathroom | Measurements not available |
| Bedroom | 13'10'' x 7'11'' | |
| Kitchen | 8'7'' x 5'7'' | |
| Family room | 14'3'' x 13'8'' | |
| Main level | 2pc Bathroom | Measurements not available |
| Kitchen | 13'5'' x 9'2'' | |
| Dining room | 13'5'' x 7'1'' | |
| Living room | 21'2'' x 15'1'' |
| Features | |||||
|---|---|---|---|---|---|
| Paved driveway | Automatic Garage Door Opener | In-Law Suite | |||
| Private Yard | Attached Garage | Dishwasher | |||
| Dryer | Refrigerator | Stove | |||
| Washer | Window Coverings | Garage door opener | |||
| Central air conditioning | |||||

















































