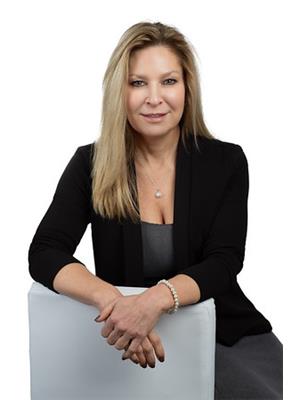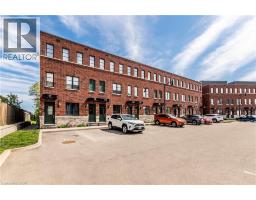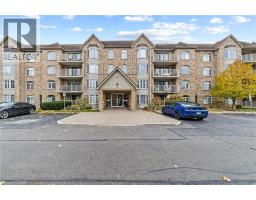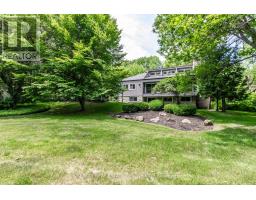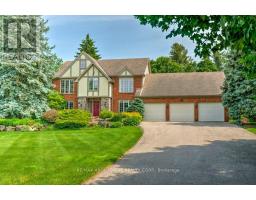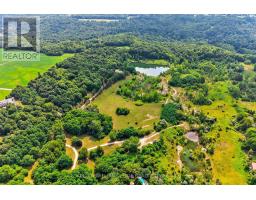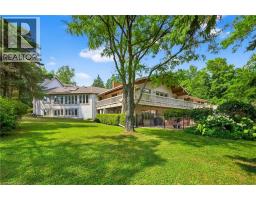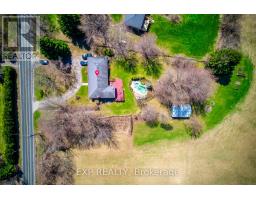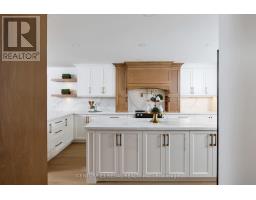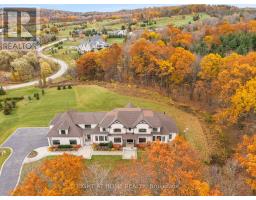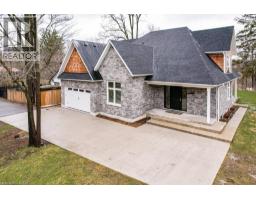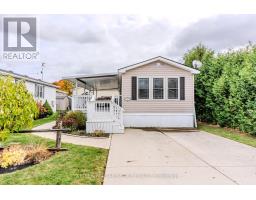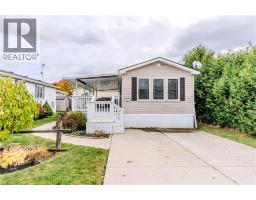4199 LONGMOOR Drive Unit# 6 321 - Longmoor, Burlington, Ontario, CA
Address: 4199 LONGMOOR Drive Unit# 6, Burlington, Ontario
Summary Report Property
- MKT ID40789211
- Building TypeRow / Townhouse
- Property TypeSingle Family
- StatusBuy
- Added2 days ago
- Bedrooms3
- Bathrooms3
- Area1574 sq. ft.
- DirectionNo Data
- Added On19 Nov 2025
Property Overview
Renovated end unit townhome located in a small, quiet complex. Features include renovated kitchen with classic white cabinetry, newer s/s appliances, backsplash and walkout to fully fenced private backyard. 9' ceilings on BOTH the main and upper level. Large living and dining area flooded with natural light, all newer windows, newer furnace and A/C. Three tastefully renovated bathrooms with the convenience of a powder room on the main floor. Spacious primary bedroom with wood burning fireplace, walk-in closet and ensuite! This carpet-free home also offers two spacious spare bedrooms with lots of closet space. Laundry in basement with newer washer/dryer. Two side-by-side parking spaces so no need to jockey cars around! Fantastic location close to shopping, schools, transit, restaurants and park. This is a great opportunity to own a fully renovated home in a great family-friendly neighbourhood. Call to book your private showing today! (id:51532)
Tags
| Property Summary |
|---|
| Building |
|---|
| Land |
|---|
| Level | Rooms | Dimensions |
|---|---|---|
| Second level | 3pc Bathroom | 9'0'' x 3'6'' |
| 4pc Bathroom | 8'3'' x 5'11'' | |
| Bedroom | 9'8'' x 10'7'' | |
| Bedroom | 11'11'' x 10'7'' | |
| Primary Bedroom | 17'5'' x 14'0'' | |
| Basement | Laundry room | 17'5'' x 10'6'' |
| Main level | 2pc Bathroom | 2'0'' x 4'0'' |
| Eat in kitchen | 13'2'' x 11'8'' | |
| Living room | 27'1'' x 14'6'' |
| Features | |||||
|---|---|---|---|---|---|
| Paved driveway | Dishwasher | Dryer | |||
| Refrigerator | Stove | Washer | |||
| Hood Fan | Window Coverings | Central air conditioning | |||




























