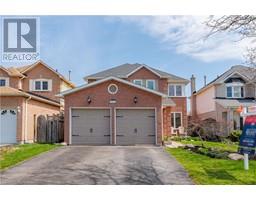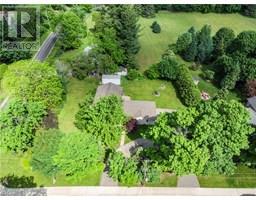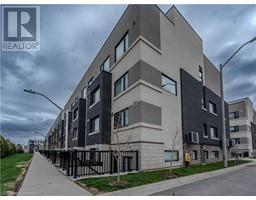4699 IRENA Avenue 361 - Alton Central, Burlington, Ontario, CA
Address: 4699 IRENA Avenue, Burlington, Ontario
Summary Report Property
- MKT ID40728442
- Building TypeHouse
- Property TypeSingle Family
- StatusBuy
- Added6 hours ago
- Bedrooms3
- Bathrooms3
- Area2065 sq. ft.
- DirectionNo Data
- Added On19 May 2025
Property Overview
Meticulously maintained 3-Bedroom, 3-Bathroom Double Garage Detached Home in Sought-After Alton Village!Welcome to this well-maintained and beautifully appointed 3-bedroom, 3-bathroom home located in the highly desirable Alton Village community. This quality Fernbrook built home features every upgrade possible from the builder and offers a perfect blend of comfort, style, and functionality. Great curb appeal with new premium garage doors (Plus epoxy garage flooring) and custom patterned concrete driveway, front steps, oversized porch and walkways all around the home. Open-concept main floor with high-end Brazilian Jatoba hardwood flooring, a spacious living and dining area, large windows that fill the space with natural light and potlights throughout. The modern eat-in kitchen is equipped with premium white cabinetry, stainless steel appliances, granite countertops, marble tile backsplash, a large island with plenty of seating, ideal for everyday living and entertaining. Hardwood stairs with custom metal spindles lead upstairs to the spacious primary bedroom which includes a walk-in closet and a private ensuite with a soaker tub and separate shower. Two additional bedrooms are bright and generously sized, with easy access to a full bathroom.The basement offers potential for future finishing or additional living space. Enjoy a private backyard perfect for relaxing or outdoor dining. Located close to top-ratedschools, parks, shopping, and major highways, this home offers exceptional value in a family-friendly neighbourhood. Don't miss your chance to live in one of Burlingtons most vibrant and growing communities. (id:51532)
Tags
| Property Summary |
|---|
| Building |
|---|
| Land |
|---|
| Level | Rooms | Dimensions |
|---|---|---|
| Second level | 4pc Bathroom | Measurements not available |
| 4pc Bathroom | Measurements not available | |
| Loft | 7'9'' x 13'9'' | |
| Laundry room | 4'9'' x 10'9'' | |
| Bedroom | 14'9'' x 13'5'' | |
| Bedroom | 11'5'' x 10'9'' | |
| Primary Bedroom | 15'9'' x 13'9'' | |
| Basement | Utility room | 6'6'' x 7'8'' |
| Recreation room | 14'9'' x 28'8'' | |
| Main level | 2pc Bathroom | Measurements not available |
| Kitchen | 13'9'' x 15'9'' | |
| Living room | 15'5'' x 21'9'' | |
| Foyer | 9'8'' x 11'9'' |
| Features | |||||
|---|---|---|---|---|---|
| Attached Garage | Central Vacuum | Central air conditioning | |||





























































