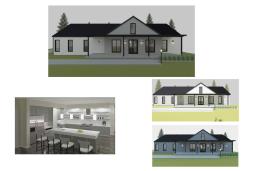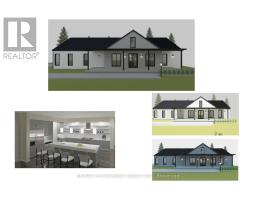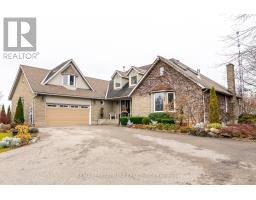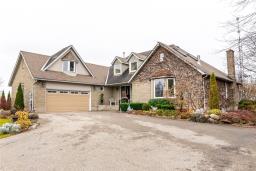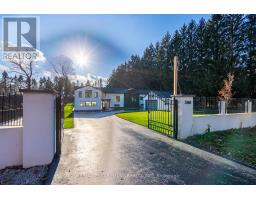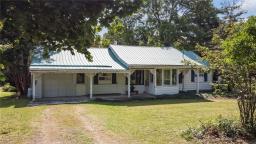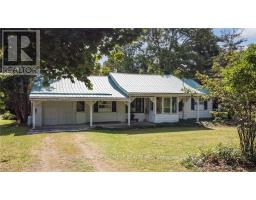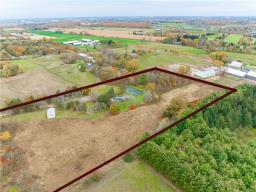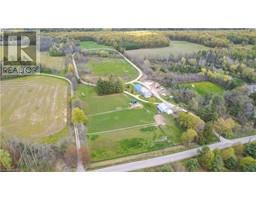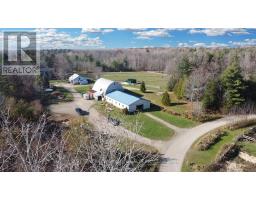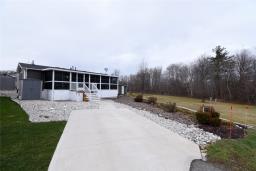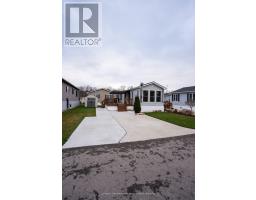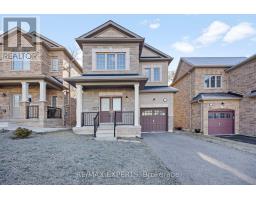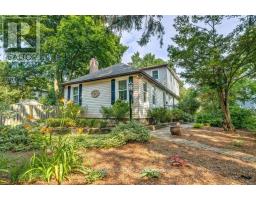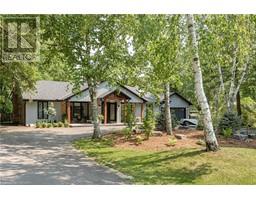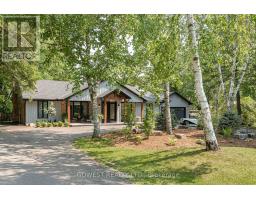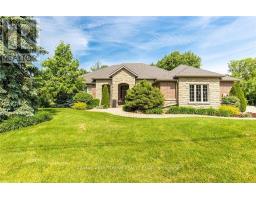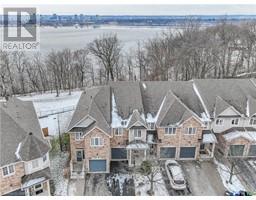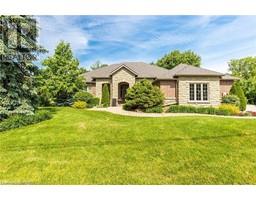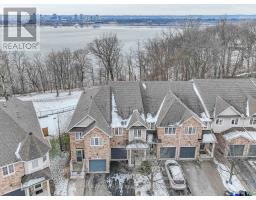5168 Cedar Springs Road, Burlington, Ontario, CA
Address: 5168 Cedar Springs Road, Burlington, Ontario
5 Beds5 Baths4400 sqftStatus: Buy Views : 640
Price
$3,200,000
Summary Report Property
- MKT IDH4179275
- Building TypeHouse
- Property TypeSingle Family
- StatusBuy
- Added19 weeks ago
- Bedrooms5
- Bathrooms5
- Area4400 sq. ft.
- DirectionNo Data
- Added On15 Dec 2023
Property Overview
Seize the opportunity to acquire your dream home situated on a magnificent .77 acre lot in desirable North Burlington. Enter through the impressive gated entry system to a palatial home offering spacious 4 plus 1 bedrooms, two ensuites, a jack and jill bathroom as well as an additional full bathroom and two piece on the lower level. The kitchen/great room area is surrounded by windows overlooking a stunning yard with a brand new concrete pool & hot tub as well as pool house. Take part in the design selections for your dream kitchen and bathrooms. Minutes to shopping/schools and highways. Lets get you home! (id:51532)
Tags
| Property Summary |
|---|
Property Type
Single Family
Building Type
House
Square Footage
4400 sqft
Title
Freehold
Land Size
120 x 289|1/2 - 1.99 acres
Parking Type
Detached Garage,Interlocked
| Building |
|---|
Bedrooms
Above Grade
4
Below Grade
1
Bathrooms
Total
5
Partial
1
Interior Features
Basement Type
Partial (Finished)
Building Features
Features
Double width or more driveway, Country residential
Foundation Type
Block
Style
Detached
Square Footage
4400 sqft
Rental Equipment
None
Heating & Cooling
Cooling
Central air conditioning
Heating Type
Forced air
Utilities
Utility Sewer
Septic System
Water
Drilled Well, Well
Exterior Features
Exterior Finish
Stucco
Pool Type
Inground pool
Parking
Parking Type
Detached Garage,Interlocked
Total Parking Spaces
10
| Level | Rooms | Dimensions |
|---|---|---|
| Second level | Laundry room | 4' '' x 4' '' |
| 3pc Bathroom | Measurements not available | |
| Bedroom | 20' '' x 13' '' | |
| Bedroom | 14' '' x 19' '' | |
| 4pc Bathroom | Measurements not available | |
| Bedroom | 14' '' x 14' '' | |
| 4pc Ensuite bath | Measurements not available | |
| Primary Bedroom | 14' '' x 19' '' | |
| Lower level | Laundry room | 12' '' x 8' '' |
| 3pc Bathroom | Measurements not available | |
| Bedroom | 11' '' x 19' '' | |
| Den | 9' '' x 19' '' | |
| Recreation room | 32' '' x 12' '' | |
| Ground level | 2pc Bathroom | Measurements not available |
| Mud room | 11' '' x 6' '' | |
| Great room | 15' '' x 29' 9'' | |
| Kitchen/Dining room | 15' '' x 22' '' | |
| Foyer | Measurements not available |
| Features | |||||
|---|---|---|---|---|---|
| Double width or more driveway | Country residential | Detached Garage | |||
| Interlocked | Central air conditioning | ||||























