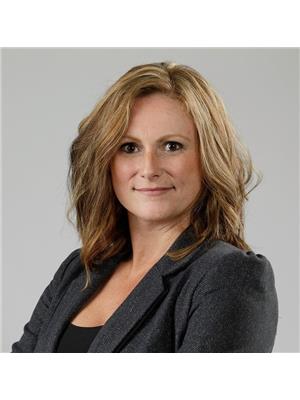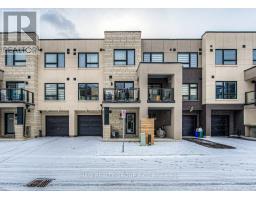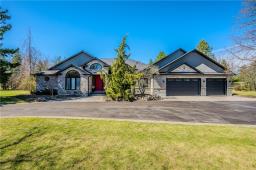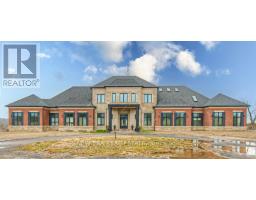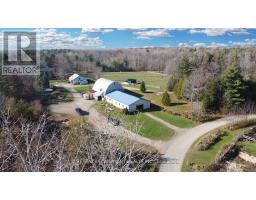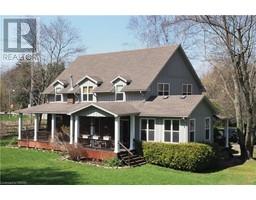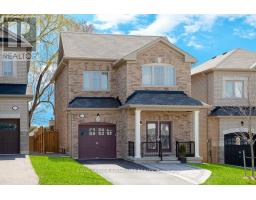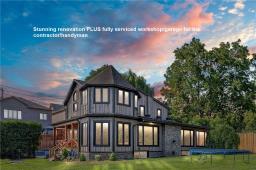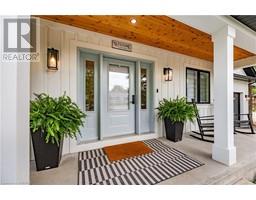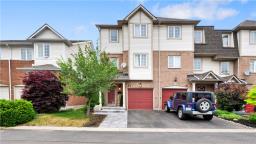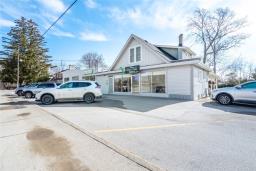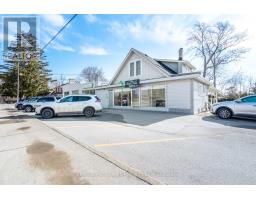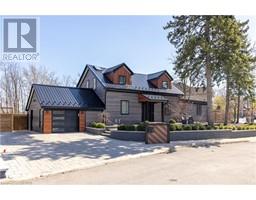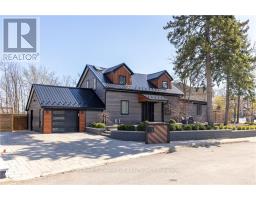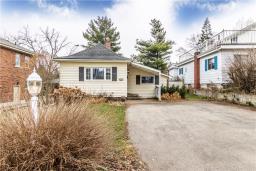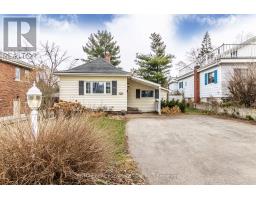6299 GUELPH Line 380 - North Burlington Rural, Burlington, Ontario, CA
Address: 6299 GUELPH Line, Burlington, Ontario
Summary Report Property
- MKT ID40539255
- Building TypeHouse
- Property TypeSingle Family
- StatusBuy
- Added12 weeks ago
- Bedrooms3
- Bathrooms1
- Area1100 sq. ft.
- DirectionNo Data
- Added On10 Feb 2024
Property Overview
This beautifully well maintained bungalow has been in the family for over 70 years! Rare property with a 3 bedroom bungalow, a large updated eat in kitchen, living room all with original pristine hardwood floors. The basement has inlaw suite potential with a separate kitchen and living area. This property has a detached garage which has been used as a garage shop, great for any car enthusiasts! This large lot is situated just steps away from the quaint village of Lowville and just 10 mins north of Burlington. Nature lovers will enjoy the famous Bruce Trail, Mount Nemo escarpment, golf courses, hiking trails and conservation areas. This property would also be a perfect opportunity to build your dream home. There are 2 operating wells, a cistern (for outdoor water use) and 3 driveways. Under the NEC control so buyers do their own due diligence. A MUST SEE location! (id:51532)
Tags
| Property Summary |
|---|
| Building |
|---|
| Land |
|---|
| Level | Rooms | Dimensions |
|---|---|---|
| Basement | Storage | 10'10'' x 8' |
| Laundry room | 9'8'' x 8'1'' | |
| Living room | 17'11'' x 11'10'' | |
| Eat in kitchen | 17'11'' x 10'8'' | |
| Main level | 4pc Bathroom | 11'9'' x 3'10'' |
| Bedroom | 11'10'' x 9'7'' | |
| Bedroom | 9'9'' x 8'7'' | |
| Primary Bedroom | 10'11'' x 10'11'' | |
| Eat in kitchen | 23'2'' x 11'9'' | |
| Living room | 17'3'' x 12'0'' |
| Features | |||||
|---|---|---|---|---|---|
| Conservation/green belt | Crushed stone driveway | Country residential | |||
| Detached Garage | Central Vacuum | Dishwasher | |||
| Dryer | Refrigerator | Stove | |||
| Washer | Window Coverings | Central air conditioning | |||




























