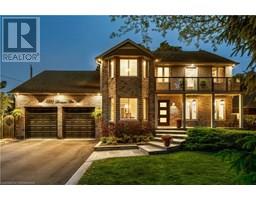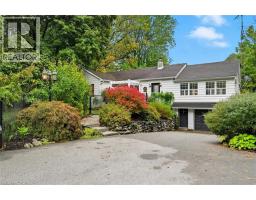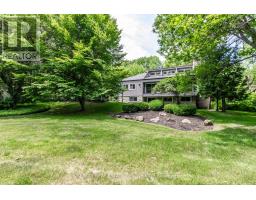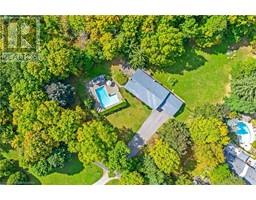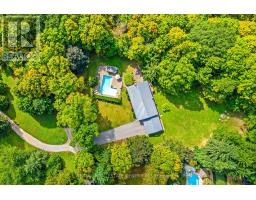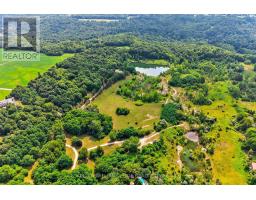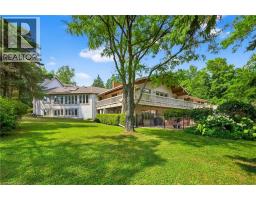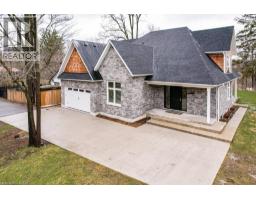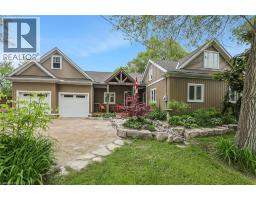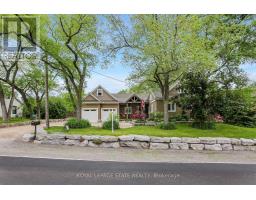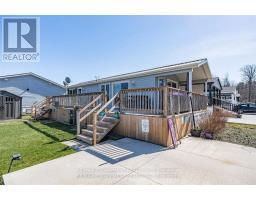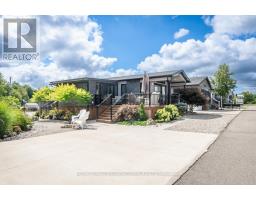5255 LAKESHORE Road Unit# 57 332 - Elizabeth Gardens, Burlington, Ontario, CA
Address: 5255 LAKESHORE Road Unit# 57, Burlington, Ontario
Summary Report Property
- MKT ID40765128
- Building TypeRow / Townhouse
- Property TypeSingle Family
- StatusBuy
- Added3 weeks ago
- Bedrooms3
- Bathrooms3
- Area1812 sq. ft.
- DirectionNo Data
- Added On09 Sep 2025
Property Overview
Stunning bungalow situated in Southeast Burlington boarding Oakville. Professionally renovated with Extensive upgrades and architectural details, beautiful wide-plank hardwood floors throughout, luxurious bathrooms, two fireplaces. You’ll love the fabulous custom kitchen with 2 skylights, custom cabinetry, high end appliances, waterfall quartz counter, breakfast bar and separate dining area. Graciously entertain in the spacious living room featuring a gas fireplace and walkout to a private fenced patio. Main floor laundry room. Lower level features a Recreation room with fireplace, 3rd bedroom with ensuite, ideal guest suite and plenty of storage. Bonus, total of 3 parking spaces, 2 vehicles in driveway and one in garage. Excellent location within close proximity to the lake, parks, shops, highways & GO Station. A terrific carefree lifestyle! (id:51532)
Tags
| Property Summary |
|---|
| Building |
|---|
| Land |
|---|
| Level | Rooms | Dimensions |
|---|---|---|
| Basement | 4pc Bathroom | 13'5'' x 5'5'' |
| Bedroom | 13'4'' x 10'4'' | |
| Recreation room | 17'10'' x 13'4'' | |
| Main level | 3pc Bathroom | 8'8'' x 7'1'' |
| Bedroom | 12'9'' x 10'10'' | |
| Full bathroom | 7'8'' x 6'6'' | |
| Primary Bedroom | 16'1'' x 10'10'' | |
| Kitchen | 13'0'' x 10'5'' | |
| Dining room | 10'4'' x 8'6'' | |
| Living room | 27'0'' x 16'8'' |
| Features | |||||
|---|---|---|---|---|---|
| Skylight | Automatic Garage Door Opener | Attached Garage | |||
| Dishwasher | Dryer | Garburator | |||
| Microwave | Refrigerator | Washer | |||
| Gas stove(s) | Hood Fan | Window Coverings | |||
| Garage door opener | Central air conditioning | ||||

















































