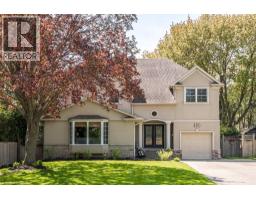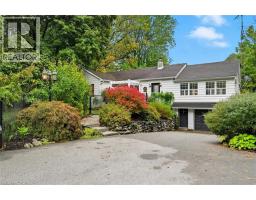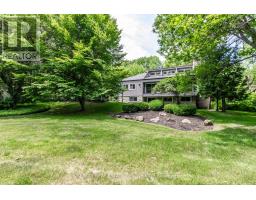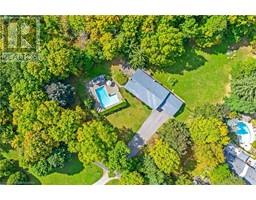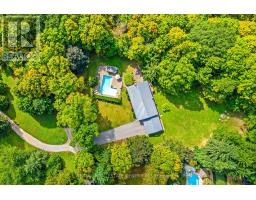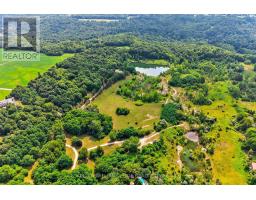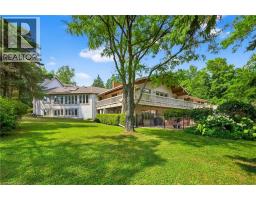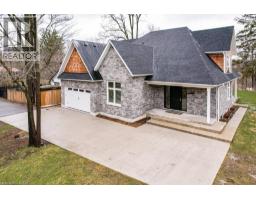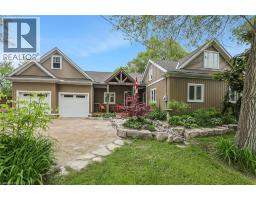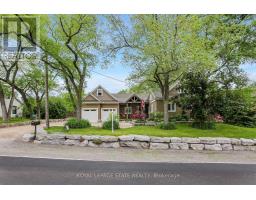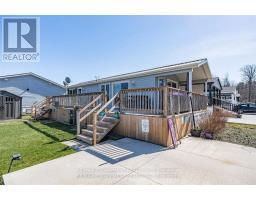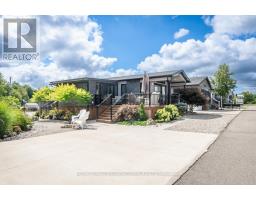6087 CEDAR SPRINGS Road 380 - North Burlington Rural, Burlington, Ontario, CA
Address: 6087 CEDAR SPRINGS Road, Burlington, Ontario
Summary Report Property
- MKT ID40729330
- Building TypeHouse
- Property TypeSingle Family
- StatusBuy
- Added1 days ago
- Bedrooms4
- Bathrooms3
- Area2084 sq. ft.
- DirectionNo Data
- Added On08 Oct 2025
Property Overview
Welcome to 6087 Cedar Springs road! Beautiful full time property in Cedar Springs. Enjoy all that the community has to offer in a year round capacity; spectacular 9 hole golf course, tennis courts, pickle ball and 600 acres of nature and trails. Nature and privacy adorn this breathtaking home. Set well back from the road with lovely established gardens and full creek views at the back of the property. Spacious entrance with hardwood floors and double closets. Make your way into the stylish gourmet kitchen with lots of counter space and huge sit up working island. French doors onto private deck overlooking trees and babbling brook. Magnificent dining room space is perfect for family gatherings and entertaining. Additional french doors from the dining room onto the deck. Dining room is open to beautiful double living room with wood burning fireplace. Bright and airy four seasons sunroom with heated floors and expansive windows surrounded by trees and nature add to the beauty and charm of the main floor. Private main floor, principal suite with 3 piece ensuite and tandem room which can be used for office or walk in closet. This area is also accessible to the main 4 piece bathroom. Lower level with walk outs to multiple decks and nature from each bedroom. Fall asleep to the sound of the creek. No curtains needed here! Pretty L shaped bedroom with south/east exposure large enough for bed and sitting area. Recreation/family room and 3rd bedroom down the hallway. Perfect for family or guests. 3 piece bath and laundry also on this level. Utility room and loads of storage. Detached double garage and shed. This home is truly a piece of heaven. A rare opportunity to have a full time cottage offered to the public. Membership approval, initiation and monthly fees applicable. (id:51532)
Tags
| Property Summary |
|---|
| Building |
|---|
| Land |
|---|
| Level | Rooms | Dimensions |
|---|---|---|
| Lower level | Recreation room | 14'3'' x 17'2'' |
| Bedroom | 14'3'' x 10'8'' | |
| 3pc Bathroom | Measurements not available | |
| Bedroom | 13'5'' x 18'4'' | |
| Main level | Bedroom | 8'8'' x 10'0'' |
| Full bathroom | Measurements not available | |
| Primary Bedroom | 11'9'' x 23'8'' | |
| 4pc Bathroom | Measurements not available | |
| Sunroom | 23'5'' x 21'9'' | |
| Dining room | 14'3'' x 10'2'' | |
| Living room | 14'4'' x 23'10'' | |
| Eat in kitchen | 13'7'' x 17'5'' | |
| Foyer | 17'3'' x 15'3'' |
| Features | |||||
|---|---|---|---|---|---|
| Ravine | Skylight | Country residential | |||
| Automatic Garage Door Opener | Detached Garage | Dishwasher | |||
| Dryer | Freezer | Microwave | |||
| Refrigerator | Stove | Water softener | |||
| Washer | Microwave Built-in | Window Coverings | |||
| Central air conditioning | |||||




















































