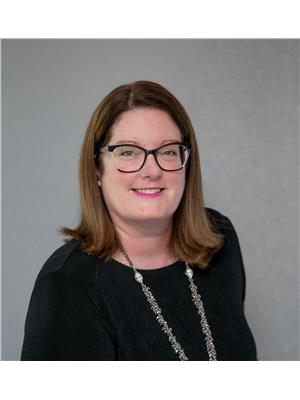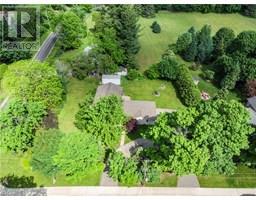622 WOODLAND Avenue 312 - Central, Burlington, Ontario, CA
Address: 622 WOODLAND Avenue, Burlington, Ontario
3 Beds3 Baths1807 sqftStatus: Buy Views : 491
Price
$1,749,995
Summary Report Property
- MKT ID40711950
- Building TypeHouse
- Property TypeSingle Family
- StatusBuy
- Added3 weeks ago
- Bedrooms3
- Bathrooms3
- Area1807 sq. ft.
- DirectionNo Data
- Added On09 Apr 2025
Property Overview
Downtown Beauty. Renovated 2 Storey home inside and out. 3 bedrooms. 3 bathrooms. Open concept Liv/Din/Kitch. Kitchen with island and ample cupboard space. Livingroom with gas fireplace and built in surrounds. Bright dining room with Bay Window. Foyer. Engineered wood floors through out. Finished recreation room. Front and rear covered porches. Oversized detached garage. Professionally landscaped yard. Walk to 'Downtown shopping and restaurants. Minutes to highways. (id:51532)
Tags
| Property Summary |
|---|
Property Type
Single Family
Building Type
House
Storeys
2
Square Footage
1807 sqft
Subdivision Name
312 - Central
Title
Freehold
Land Size
under 1/2 acre
Built in
1950
Parking Type
Detached Garage
| Building |
|---|
Bedrooms
Above Grade
3
Bathrooms
Total
3
Interior Features
Appliances Included
Central Vacuum, Dishwasher, Dryer, Microwave, Refrigerator, Washer, Gas stove(s), Window Coverings, Garage door opener
Basement Type
Full (Partially finished)
Building Features
Features
Southern exposure, Automatic Garage Door Opener
Style
Detached
Architecture Style
2 Level
Construction Material
Wood frame
Square Footage
1807 sqft
Fire Protection
Alarm system
Structures
Porch
Heating & Cooling
Cooling
Central air conditioning
Heating Type
Forced air
Utilities
Utility Sewer
Municipal sewage system
Water
Municipal water
Exterior Features
Exterior Finish
Other, Wood
Neighbourhood Features
Community Features
Quiet Area
Amenities Nearby
Hospital, Park, Public Transit
Parking
Parking Type
Detached Garage
Total Parking Spaces
5
| Land |
|---|
Other Property Information
Zoning Description
R3.2
| Level | Rooms | Dimensions |
|---|---|---|
| Second level | 4pc Bathroom | 8'8'' x 8' |
| Bedroom | 10'2'' x 7'11'' | |
| Bedroom | 16'3'' x 9'3'' | |
| Primary Bedroom | 13'11'' x 11'5'' | |
| Basement | Utility room | 23'10'' x 11'5'' |
| 3pc Bathroom | 7'5'' x 4' | |
| Recreation room | 20'10'' x 11'8'' | |
| Main level | 3pc Bathroom | 8'3'' x 5'0'' |
| Foyer | 8'4'' x 8'2'' | |
| Kitchen | 15'0'' x 11'4'' | |
| Dining room | 12'11'' x 9'1'' | |
| Living room | 16'1'' x 15'3'' |
| Features | |||||
|---|---|---|---|---|---|
| Southern exposure | Automatic Garage Door Opener | Detached Garage | |||
| Central Vacuum | Dishwasher | Dryer | |||
| Microwave | Refrigerator | Washer | |||
| Gas stove(s) | Window Coverings | Garage door opener | |||
| Central air conditioning | |||||




































































