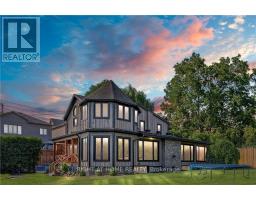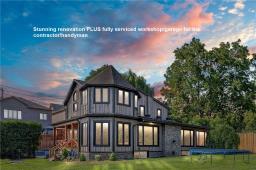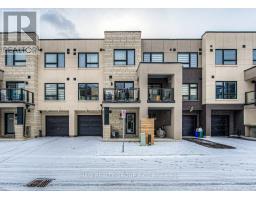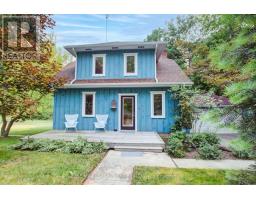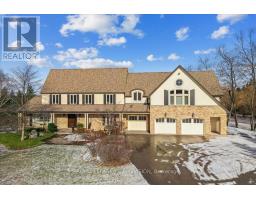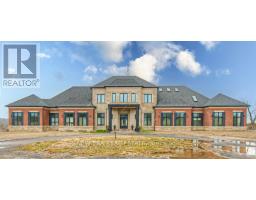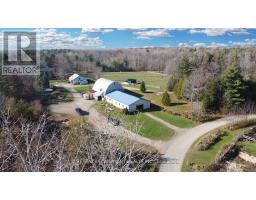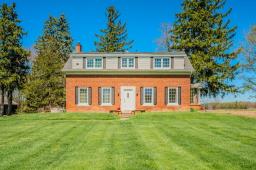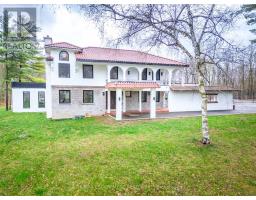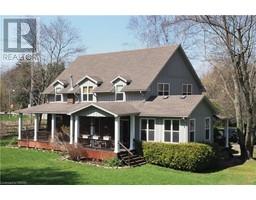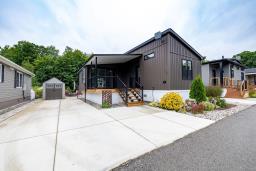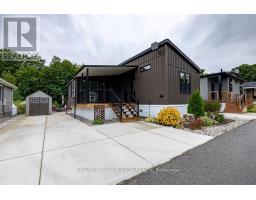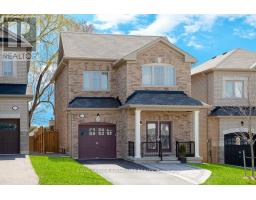1425 PLAINS Road W, Burlington, Ontario, CA
Address: 1425 PLAINS Road W, Burlington, Ontario
Summary Report Property
- MKT IDH4190444
- Building TypeHouse
- Property TypeSingle Family
- StatusBuy
- Added2 weeks ago
- Bedrooms5
- Bathrooms4
- Area2449 sq. ft.
- DirectionNo Data
- Added On02 May 2024
Property Overview
WOW! SPECTACULAR RENOVATION (2019)WITH TONS OF CHARACTER AND HEATED GARAGE/SHOP W/200AMP SERVICE FOR THE CONTRACTOR/HANDYMAN. CENTRE HALL PLAN, HARDWOOD ON MAIN/UPPER LEVELS, LARGE DINING ROOM W/FIREPLACE, HUGE GREAT ROOM W/SKYLIGHTS, B/IN DESK/SHELVING, FIREPLACE, GORGEOUS EAT-IN KITCHEN W/CENTRE ISLAND AND STONE COUNTER TOPS, LOTS OF POT LIGHTING, TWO W/O'S TO LARGE DECK AND COZY MUSKOKA ROOM, PRIVATE FENCED YARD AND R/IN FOR HOT TUB. MASTER BEDROOM W/VAULTED CEILINGS, ENSUITE BATH, W/IN CLOSET AND A LARGE DEN SURROUNDED BY BIG BRIGHT WINDOWS. LOVELY BASEMENT IN-LAW SUITE W/3PC BATH,TWO BEDROOMS, LIVING ROOM W/FIREPLACE AND HARDWOOD FLOORS. LOTS OF PARKING ON THE TWO SEPARATE DRIVEWAYS AND SHOP/GARAGE. POSSIBLE SEVERANCE AS WELL. A MUST SEE-VERY UNIQUE BUILD! (id:51532)
Tags
| Property Summary |
|---|
| Building |
|---|
| Level | Rooms | Dimensions |
|---|---|---|
| Second level | 4pc Bathroom | Measurements not available |
| Bedroom | 11' 3'' x 9' 6'' | |
| Bedroom | 12' 6'' x 11' 3'' | |
| Den | 14' '' x 14' '' | |
| 4pc Ensuite bath | 13' 2'' x 6' '' | |
| Primary Bedroom | 16' 4'' x 13' 2'' | |
| Basement | Storage | 30' 4'' x 18' 2'' |
| Cold room | 16' 8'' x 4' 8'' | |
| Laundry room | 7' 10'' x 8' 4'' | |
| 3pc Bathroom | Measurements not available | |
| Bedroom | 14' 4'' x 13' 9'' | |
| Bedroom | 10' 1'' x 10' 9'' | |
| Family room | 25' '' x 14' '' | |
| Ground level | 2pc Bathroom | Measurements not available |
| Eat in kitchen | 22' 5'' x 14' '' | |
| Dining room | 16' 3'' x 12' 4'' | |
| Great room | 48' 7'' x 14' 4'' |
| Features | |||||
|---|---|---|---|---|---|
| Park setting | Park/reserve | Conservation/green belt | |||
| Golf course/parkland | Double width or more driveway | Paved driveway | |||
| Level | Gazebo | In-Law Suite | |||
| Detached Garage | Tandem | Central Vacuum | |||
| Dishwasher | Dryer | Refrigerator | |||
| Stove | Washer | Window Coverings | |||
| Central air conditioning | |||||




















































