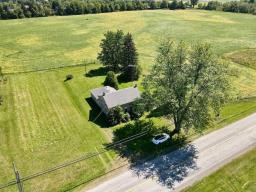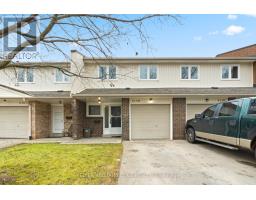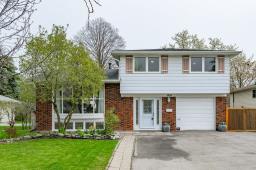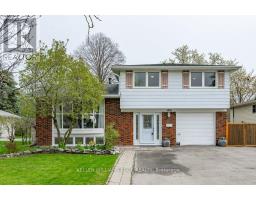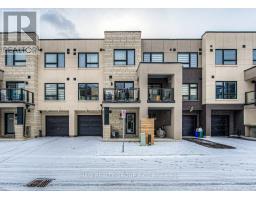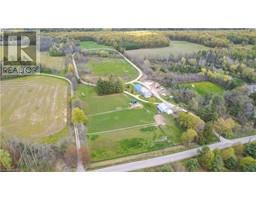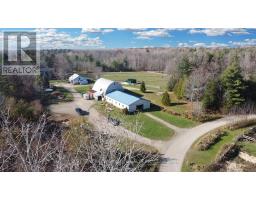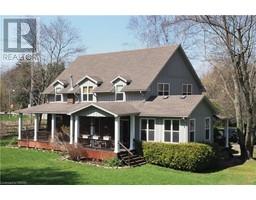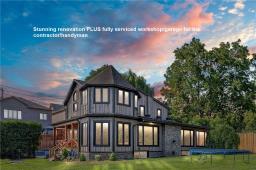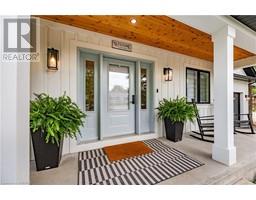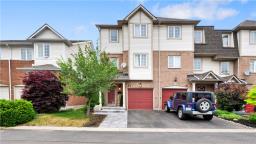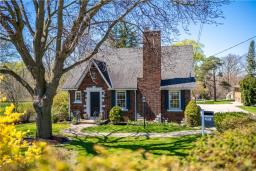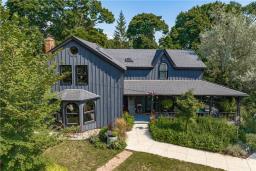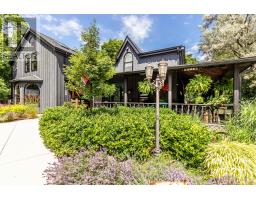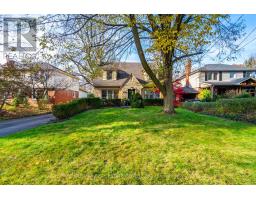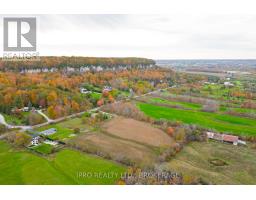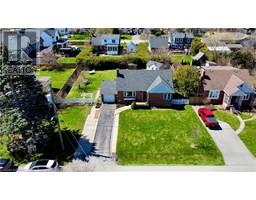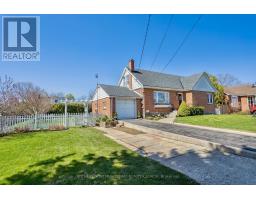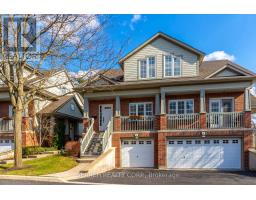5159 BANTING Court, Burlington, Ontario, CA
Address: 5159 BANTING Court, Burlington, Ontario
4 Beds2 Baths1205 sqftStatus: Buy Views : 601
Price
$825,000
Summary Report Property
- MKT IDH4185071
- Building TypeRow / Townhouse
- Property TypeSingle Family
- StatusBuy
- Added11 weeks ago
- Bedrooms4
- Bathrooms2
- Area1205 sq. ft.
- DirectionNo Data
- Added On09 Feb 2024
Property Overview
Welcome to your new home – a recently updated and beautifully appointed two-story townhome in the heart of South East Burlington. Just steps away from the serene lakefront parks, excellent schools, shopping and convenient bus routes, this residence offers a lifestyle of comfort and accessibility, with the added benefit of leaving the car behind. It is boasting contemporary finishes, open concept and thoughtful design elements throughout. The updates are a new gourmet kitchen & center Island, beautiful main floor flooring, and new baths enhancing both the aesthetic appeal and functionality of the space, creating a welcoming atmosphere. A must to see from lower level to upper. Great for a new family home. (id:51532)
Tags
| Property Summary |
|---|
Property Type
Single Family
Building Type
Row / Townhouse
Storeys
2
Square Footage
1205 sqft
Title
Condominium
Land Size
x|under 1/2 acre
Parking Type
Attached Garage
| Building |
|---|
Bedrooms
Above Grade
4
Bathrooms
Total
4
Partial
1
Interior Features
Appliances Included
Window Coverings
Basement Type
Full (Unfinished)
Building Features
Features
Park setting, Southern exposure, Park/reserve, Paved driveway, Level
Foundation Type
Poured Concrete
Style
Attached
Architecture Style
2 Level
Square Footage
1205 sqft
Rental Equipment
Water Heater
Heating & Cooling
Cooling
Central air conditioning
Heating Type
Forced air
Utilities
Utility Sewer
Municipal sewage system
Water
Municipal water
Exterior Features
Exterior Finish
Brick, Vinyl siding
Neighbourhood Features
Community Features
Quiet Area
Amenities Nearby
Public Transit, Schools
Maintenance or Condo Information
Maintenance Fees
$463.81 Monthly
Parking
Parking Type
Attached Garage
Total Parking Spaces
2
| Level | Rooms | Dimensions |
|---|---|---|
| Second level | Bedroom | 8' 8'' x 9' 1'' |
| Bedroom | 9' 9'' x 12' 11'' | |
| Bedroom | 8' 8'' x 11' 7'' | |
| Primary Bedroom | 9' 9'' x 15' 2'' | |
| 4pc Bathroom | Measurements not available | |
| Ground level | 2pc Bathroom | Measurements not available |
| Living room | 11' 1'' x 18' 4'' | |
| Kitchen | 7' 10'' x 11' 6'' | |
| Dining room | 7' 10'' x 8' 9'' |
| Features | |||||
|---|---|---|---|---|---|
| Park setting | Southern exposure | Park/reserve | |||
| Paved driveway | Level | Attached Garage | |||
| Window Coverings | Central air conditioning | ||||
























