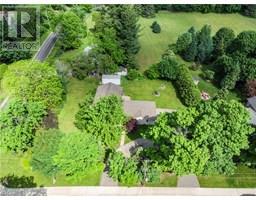673 DRURY Lane 312 - Central, Burlington, Ontario, CA
Address: 673 DRURY Lane, Burlington, Ontario
Summary Report Property
- MKT ID40712596
- Building TypeHouse
- Property TypeSingle Family
- StatusBuy
- Added2 weeks ago
- Bedrooms4
- Bathrooms2
- Area1134 sq. ft.
- DirectionNo Data
- Added On15 Apr 2025
Property Overview
GORGEOUS BUNGALOW in the desired central neighbourhood!! This 3+1 bedroom, 2 full bathroom home has over 1100 square feet and a fully finished basement! The charm of this home is evident as soon as you step into the foyer which offers custom built-ins for storage and access to both the kitchen and living room. The updated kitchen features two-toned soft-close cupboards, stainless steel appliances, granite countertops, under-mount lighting & more, a widened entrance to the dining area is perfect for day to day life and entertaining friends and family. The living room is a bright airy space with a large bay window overlooking the front garden and neutral hardwood floors throughout. Towards the back of the home sits 3 bedrooms, each with hardwood floors and upgraded trim. The main floor is complete with an expanded 4-piece bathroom, a side entrance and a sliding glass walkout to the backyard. The lower level has been fully finished with a recreation room that offers a gas fireplace and bar space with a beverage fridge. A fourth bedroom and 3-piece bathroom makes the lower level a retreat-like space. The basement is finished with a spacious laundry room with built-ins and several storage spaces. The 50 x 118 foot lot offers a private backyard with a patio and pergola as well as a large grass space surrounded by gardens and two storage sheds each with power. The four car cedar-lined laneway seamlessly transitions to the backyard for the potential to create a detached garage. This wonderfully-maintained home sits in the desirable central neighbourhood just a walks away from Central Park, Burlington Public Library, everything Downtown Burlington offers and a quick drive to all major highways, Burlington GO and other amenities! (id:51532)
Tags
| Property Summary |
|---|
| Building |
|---|
| Land |
|---|
| Level | Rooms | Dimensions |
|---|---|---|
| Basement | Laundry room | 11'4'' x 10'3'' |
| 3pc Bathroom | 7'7'' x 5'8'' | |
| Bedroom | 15'9'' x 12'11'' | |
| Recreation room | 24'2'' x 11'10'' | |
| Main level | 4pc Bathroom | 9'4'' x 5'6'' |
| Bedroom | 10'7'' x 10'6'' | |
| Primary Bedroom | 13'10'' x 9'1'' | |
| Bedroom | 10'4'' x 9'0'' | |
| Foyer | 7'11'' x 4'7'' | |
| Living room | 18'5'' x 10'8'' | |
| Dining room | 10'5'' x 8'7'' | |
| Kitchen | 13'11'' x 11'10'' |
| Features | |||||
|---|---|---|---|---|---|
| Paved driveway | Central air conditioning | ||||
































































