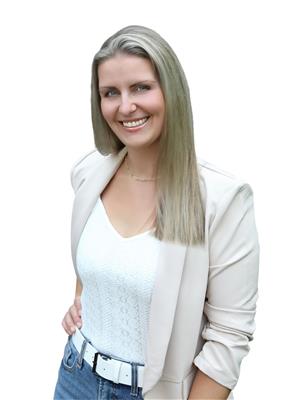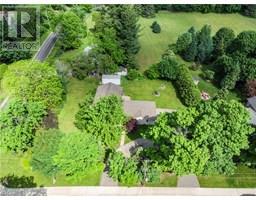848 KING Road 303 - Aldershot South, Burlington, Ontario, CA
Address: 848 KING Road, Burlington, Ontario
Summary Report Property
- MKT ID40721175
- Building TypeHouse
- Property TypeSingle Family
- StatusBuy
- Added5 days ago
- Bedrooms3
- Bathrooms3
- Area3090 sq. ft.
- DirectionNo Data
- Added On26 Apr 2025
Property Overview
This well-maintained detached bungalow in Burlington’s desirable Aldershot neighbourhood offers a combination of comfort, space, and versatility. With over 2,100 sqft of living space on the main floor, including three generously sized bedrooms, 3pc ensuite, 3pc bathroom, a formal dining room, living room with gas fireplace, and a bright family room, there’s plenty of room to enjoy as is—or personalize to your taste. Multiple entrances to the lower level open up flexible living options, including the potential for an in-law or basement suite. A large double car garage with inside entry adds convenience and ample storage. The basement features a large rec room and a workshop area that could be reimagined as additional living space with a powder room, and space for a kitchen area. Set back from the road with ample parking, a fully fenced backyard, and mature trees, this home is ideal for a variety of lifestyles. Convenient access to major highways, Aldershot GO Station, Mapleview Shopping Centre, grocery stores, public transit, schools, Burlington Golf & Country Club, and just minutes from the waterfront and downtown Burlington. A solid home in a great neighbourhood with endless potential to make it your own. (id:51532)
Tags
| Property Summary |
|---|
| Building |
|---|
| Land |
|---|
| Level | Rooms | Dimensions |
|---|---|---|
| Basement | 2pc Bathroom | 6'8'' x 4'5'' |
| Storage | 15'11'' x 15'2'' | |
| Storage | 16'10'' x 6'0'' | |
| Workshop | 14'10'' x 13'2'' | |
| Recreation room | 21'6'' x 17'9'' | |
| Main level | Bedroom | 20'5'' x 11'5'' |
| 3pc Bathroom | 11'1'' x 6'3'' | |
| Bedroom | 15'0'' x 10'0'' | |
| Full bathroom | 14'1'' x 6'7'' | |
| Primary Bedroom | 21'5'' x 11'3'' | |
| Laundry room | 9'5'' x 6'7'' | |
| Family room | 23'1'' x 7'4'' | |
| Living room | 18'2'' x 12'0'' | |
| Dining room | 11'3'' x 11'2'' | |
| Kitchen | 15'0'' x 9'10'' | |
| Foyer | 7'5'' x 5'11'' |
| Features | |||||
|---|---|---|---|---|---|
| Skylight | Automatic Garage Door Opener | Attached Garage | |||
| Central Vacuum | Dishwasher | Dryer | |||
| Microwave | Refrigerator | Washer | |||
| Gas stove(s) | Window Coverings | Garage door opener | |||
| Central air conditioning | |||||




































































