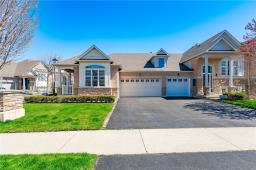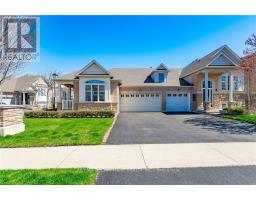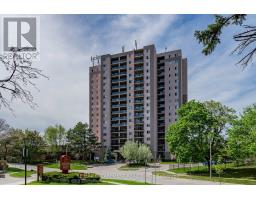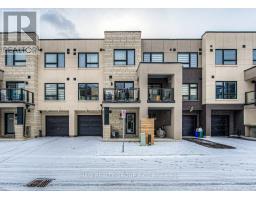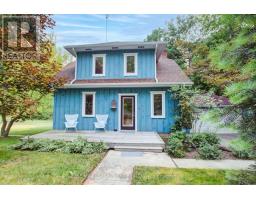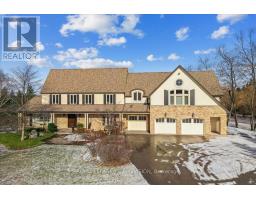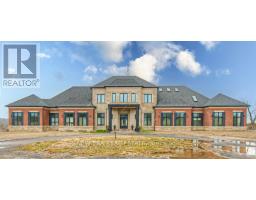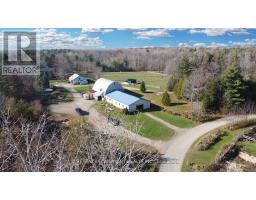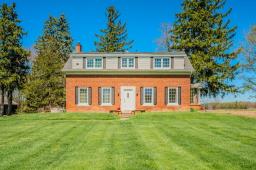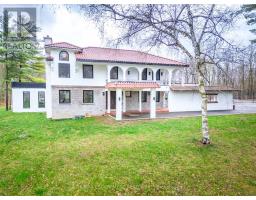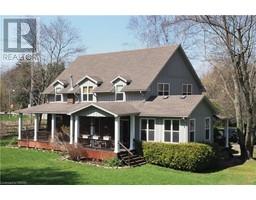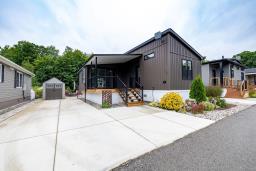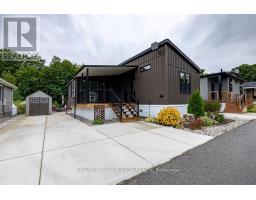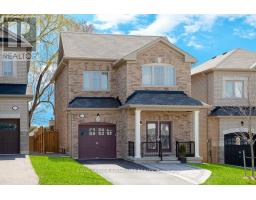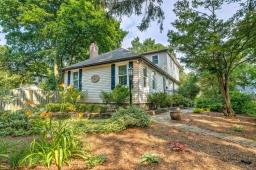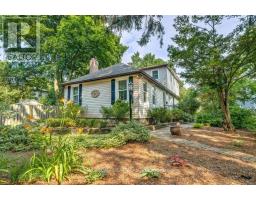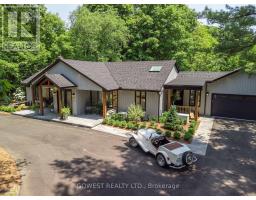975 Warwick Court|Unit #1610, Burlington, Ontario, CA
Address: 975 Warwick Court|Unit #1610, Burlington, Ontario
1 Beds1 Baths811 sqftStatus: Buy Views : 793
Price
$399,000
Summary Report Property
- MKT IDH4193332
- Building TypeApartment
- Property TypeSingle Family
- StatusBuy
- Added3 weeks ago
- Bedrooms1
- Bathrooms1
- Area811 sq. ft.
- DirectionNo Data
- Added On08 May 2024
Property Overview
Welcome to 975 Warwick Court, ideally situated in beautiful Aldershot South conveniently located close to schools, parks, shopping restaurants, Mapleview mall, Burlington's downtown core area, public transit, Burlington GO, and easy highway access as well as being near Lasalle Park and Lake Ontario. This generously sized 1 bed 1 bath unit offers over 800sq ft of living space including a spacious living room with walkout to balcony, good size dining space right off the kitchen, large bedroom and a 4pc main bath, This well-maintained building offers some great amenities such as an indoor pool, sauna, gym, party room & visitor parking. (id:51532)
Tags
| Property Summary |
|---|
Property Type
Single Family
Building Type
Apartment
Storeys
1
Square Footage
811 sqft
Title
Condominium
Land Size
x
Built in
1974
Parking Type
Underground
| Building |
|---|
Bedrooms
Above Grade
1
Bathrooms
Total
1
Interior Features
Appliances Included
Intercom, Refrigerator, Stove, Window Coverings
Basement Type
None
Building Features
Features
Park setting, Park/reserve, Golf course/parkland, Beach, Balcony, Country residential, Laundry- Coin operated, Automatic Garage Door Opener
Square Footage
811 sqft
Rental Equipment
None
Building Amenities
Exercise Centre, Party Room
Heating & Cooling
Heating Type
Baseboard heaters
Utilities
Utility Sewer
Municipal sewage system
Water
Municipal water
Exterior Features
Exterior Finish
Brick
Pool Type
Indoor pool
Neighbourhood Features
Community Features
Quiet Area, Community Centre
Amenities Nearby
Golf Course, Hospital, Public Transit, Recreation, Schools
Maintenance or Condo Information
Maintenance Fees
$559 Monthly
Parking
Parking Type
Underground
Total Parking Spaces
1
| Land |
|---|
Other Property Information
Zoning Description
Residential
| Level | Rooms | Dimensions |
|---|---|---|
| Ground level | Foyer | 5' 7'' x 11' '' |
| 4pc Bathroom | Measurements not available | |
| Bedroom | 10' 4'' x 13' 11'' | |
| Dining room | 9' 1'' x 13' 5'' | |
| Kitchen | 6' 11'' x 9' 11'' | |
| Living room | 11' 4'' x 19' 1'' |
| Features | |||||
|---|---|---|---|---|---|
| Park setting | Park/reserve | Golf course/parkland | |||
| Beach | Balcony | Country residential | |||
| Laundry- Coin operated | Automatic Garage Door Opener | Underground | |||
| Intercom | Refrigerator | Stove | |||
| Window Coverings | Exercise Centre | Party Room | |||






















