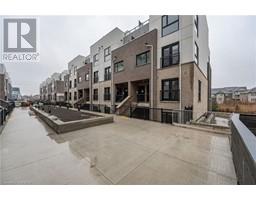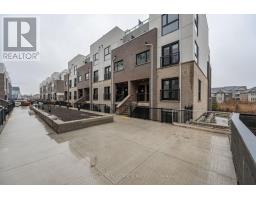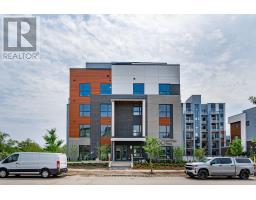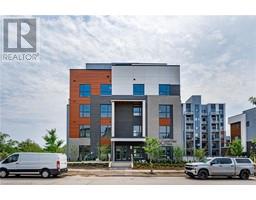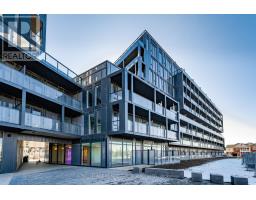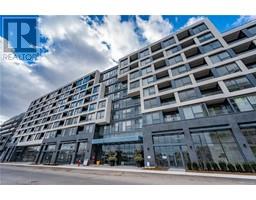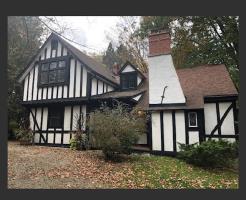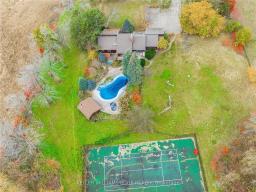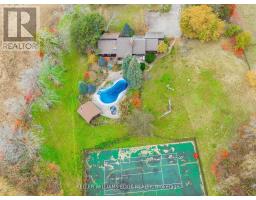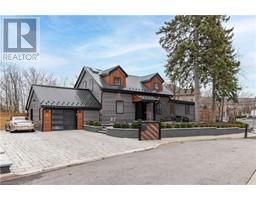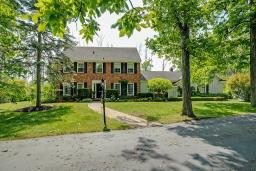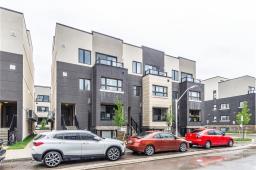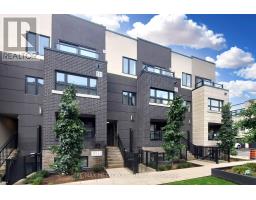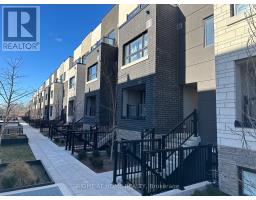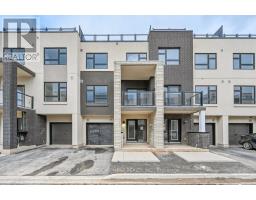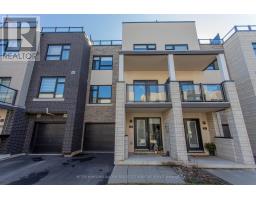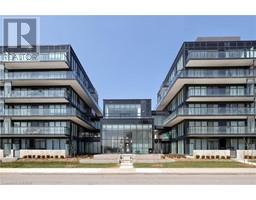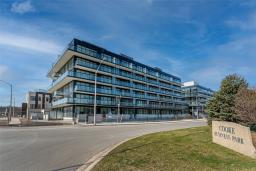3210 DAKOTA Common Unit# A611 362 - Alton East, Burlington, Ontario, CA
Address: 3210 DAKOTA Common Unit# A611, Burlington, Ontario
Summary Report Property
- MKT ID40538572
- Building TypeApartment
- Property TypeSingle Family
- StatusRent
- Added11 weeks ago
- Bedrooms2
- Bathrooms1
- AreaNo Data sq. ft.
- DirectionNo Data
- Added On09 Feb 2024
Property Overview
Stunning Move-In Ready Contemporary home. Located in Sought After Alton Village Neighborhood in Burlington. 2 Bedrooms, 631 Sqft. of Exquisite Interior Living Space + 116 Sq Ft Balcony. 9 Ft Ceilings. Floor To Ceiling Windows. Modern Finishes, S/S Appliances, Quartz Counters, Upgraded Built-In Microwave, Laminate Flooring throughout & In-Suite Stacked Washer & Dryer. 1 Parking Spot Included! Quick QEW and 407 Access, Walking Distance To Shopping Center, Restaurants, Parks And Schools. Amenities Include 24 hour Concierge, Party Room With Kitchenette, Rooftop Pool With Outdoor Terrace and Lounge Area, Pet Spa, Fitness Centre, Yoga Studio, Sauna and Steam Room***EXTRAS INCL. S/S Appliances, Smart Home System and In Suite Washer/Dryer. (id:51532)
Tags
| Property Summary |
|---|
| Building |
|---|
| Land |
|---|
| Level | Rooms | Dimensions |
|---|---|---|
| Main level | 4pc Bathroom | Measurements not available |
| Bedroom | 9'0'' x 8'7'' | |
| Primary Bedroom | 10'5'' x 9'4'' | |
| Living room | 11'1'' x 9'3'' | |
| Kitchen/Dining room | 11'1'' x 11'3'' |
| Features | |||||
|---|---|---|---|---|---|
| Conservation/green belt | Balcony | Underground | |||
| None | Dishwasher | Dryer | |||
| Refrigerator | Stove | Washer | |||
| Microwave Built-in | Window Coverings | Central air conditioning | |||
| Exercise Centre | Party Room | ||||




































