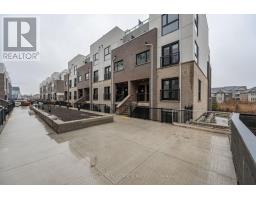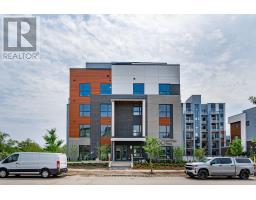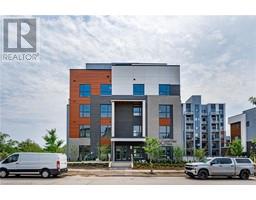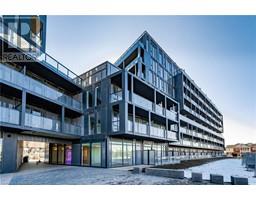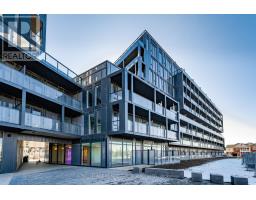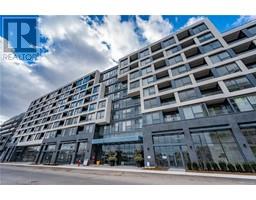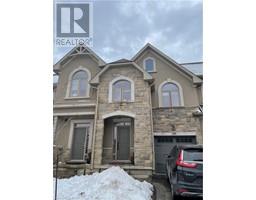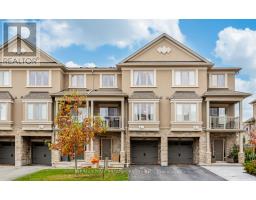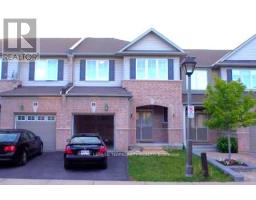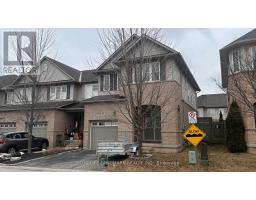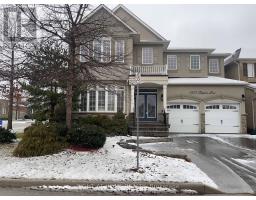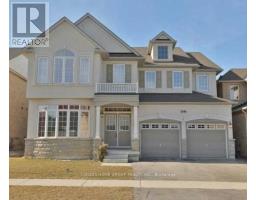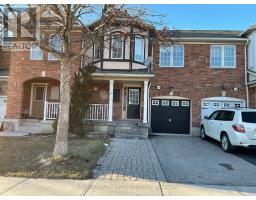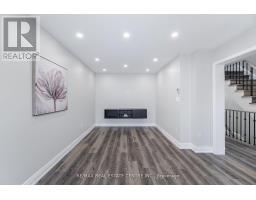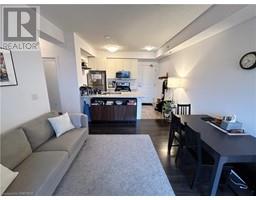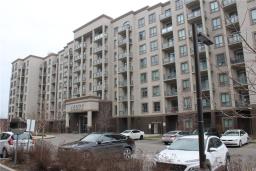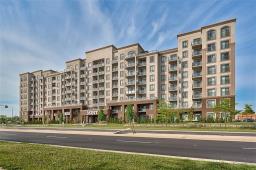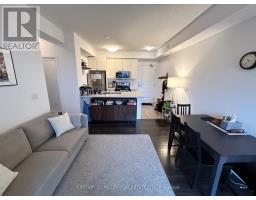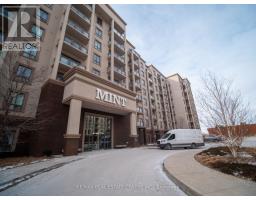349 WHEAT BOOM Drive Unit# 347 (C-19) 1010 - JM Joshua Meadows, Oakville, Ontario, CA
Address: 349 WHEAT BOOM Drive Unit# 347 (C-19), Oakville, Ontario
Summary Report Property
- MKT ID40523535
- Building TypeRow / Townhouse
- Property TypeSingle Family
- StatusRent
- Added12 weeks ago
- Bedrooms3
- Bathrooms3
- AreaNo Data sq. ft.
- DirectionNo Data
- Added On30 Jan 2024
Property Overview
Welcome to this brand new 3 Bedroom, 2+1 Bathroom, Corner Townhome in the heart of North Oakville! Be the First to Call this Home! This spacious Minto Oakvillage, never-lived-in Townhome offers 1395 sqft. of upgraded living space with lots of natural light throughout! You will find Luxury Upgrades throughout this Home from Upgraded laminate and tile flooring to upgraded Contemporary Kitchen fixtures, Quartz Countertops, stainless steel appliances and a Juliette Balcony in the Living room. The Spacious Master Bedroom features a walk-in closet and a Private Glassed ensuite bathroom and private Balcony. Rarely offered, relax on your Private Rooftop Terrace. Convenient in-suite Laundry. Large Storage space on the Main floor. Close proximity to scenic walking and hiking trails. Fantastic location, with shopping, restaurants, schools, several parks and quick access to major highways and GO Station. Features!** EXTRAS **: Stainless Steel: Fridge, Stove, Built-In Dishwasher, Washer And Dryer, Window Coverings. High-speed internet is included. 1 underground Parking space included! (id:51532)
Tags
| Property Summary |
|---|
| Building |
|---|
| Land |
|---|
| Level | Rooms | Dimensions |
|---|---|---|
| Second level | Bedroom | 10'0'' x 9'0'' |
| Laundry room | Measurements not available | |
| 4pc Bathroom | Measurements not available | |
| Full bathroom | Measurements not available | |
| Primary Bedroom | 10'5'' x 15'9'' | |
| Third level | Utility room | Measurements not available |
| Main level | 2pc Bathroom | Measurements not available |
| Eat in kitchen | 10'2'' x 12'7'' | |
| Storage | Measurements not available | |
| Bedroom | 10'1'' x 9'0'' | |
| Living room/Dining room | 10'3'' x 20'2'' |
| Features | |||||
|---|---|---|---|---|---|
| Ravine | Balcony | Shared Driveway | |||
| Underground | Visitor Parking | Dishwasher | |||
| Dryer | Refrigerator | Stove | |||
| Washer | Hood Fan | Window Coverings | |||
| Central air conditioning | |||||


















































