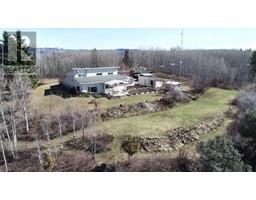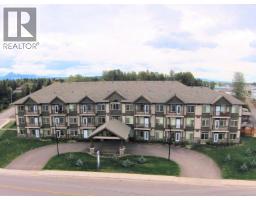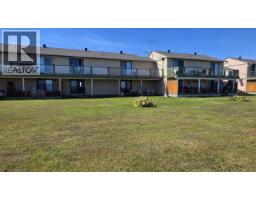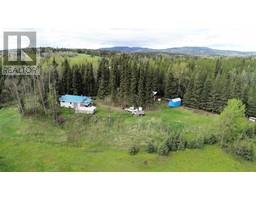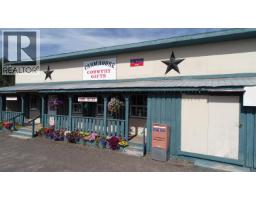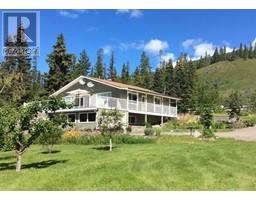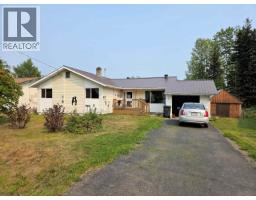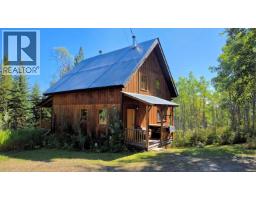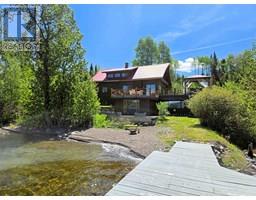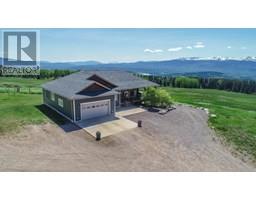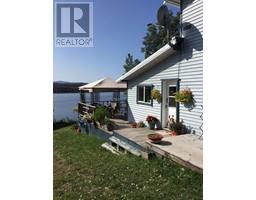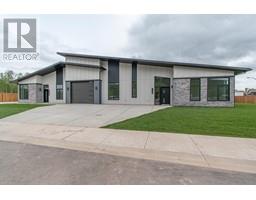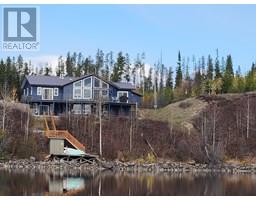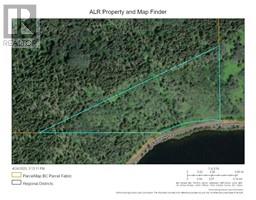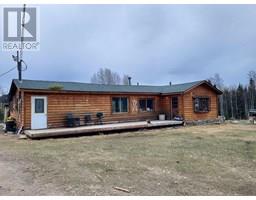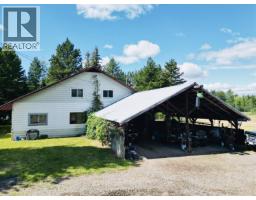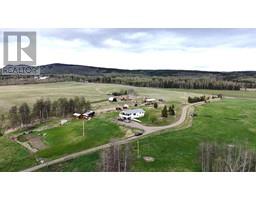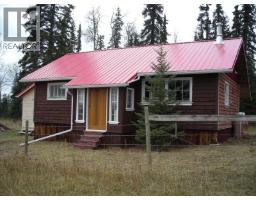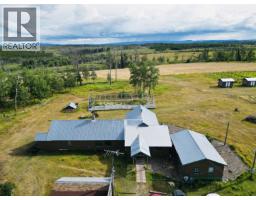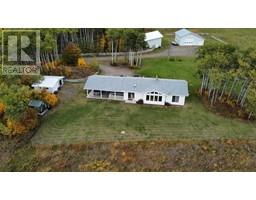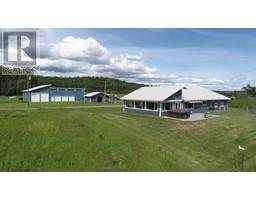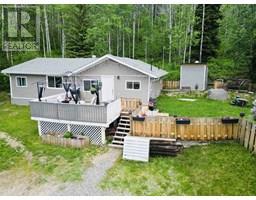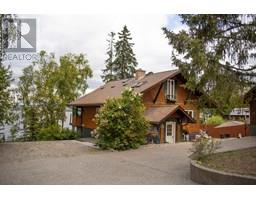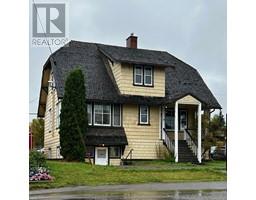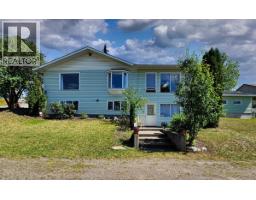420 NOURSE SUBDIVISION 1 ROAD, Burns Lake, British Columbia, CA
Address: 420 NOURSE SUBDIVISION 1 ROAD, Burns Lake, British Columbia
Summary Report Property
- MKT IDR2995814
- Building TypeHouse
- Property TypeSingle Family
- StatusBuy
- Added16 hours ago
- Bedrooms5
- Bathrooms4
- Area5200 sq. ft.
- DirectionNo Data
- Added On12 Oct 2025
Property Overview
Lakefront custom-built executive home minutes from Burns Lake! This stunning home was built in 2022 and has been designed to maximize the lake views with vaulted ceiling, tons of windows, and beautiful deck over looking the lakeshore. Well designed kitchen with quarts counter tops, gas stove, hidden pantry, and spacious island. Primary suite with patio door leading to the deck, 5 piece bath, fireplace, and walk-in closet. Three other additional bedrooms on the main floor and 2 additional bathrooms. 30' x 24' garage with 10' ceilings. Walkout basement is plumbed to accommodate a future suite. Low slope lake access and dock. Whether you're entertaining guests, housing a family, or seeking a private escape, this property is perfect for relaxing, entertaining, or just enjoying life. (id:51532)
Tags
| Property Summary |
|---|
| Building |
|---|
| Level | Rooms | Dimensions |
|---|---|---|
| Basement | Bedroom 5 | 9 ft ,1 in x 16 ft ,6 in |
| Recreational, Games room | 47 ft x 33 ft | |
| Utility room | 23 ft ,6 in x 16 ft ,2 in | |
| Main level | Kitchen | 14 ft ,1 in x 16 ft ,1 in |
| Living room | 17 ft ,8 in x 20 ft ,6 in | |
| Dining room | 8 ft ,3 in x 14 ft ,1 in | |
| Primary Bedroom | 17 ft ,7 in x 15 ft ,5 in | |
| Bedroom 2 | 16 ft ,8 in x 10 ft ,1 in | |
| Bedroom 3 | 11 ft ,1 in x 11 ft ,7 in | |
| Bedroom 4 | 11 ft ,1 in x 11 ft ,2 in | |
| Foyer | 13 ft x 17 ft ,8 in | |
| Other | 7 ft ,4 in x 9 ft ,7 in | |
| Pantry | 11 ft ,4 in x 5 ft | |
| Laundry room | 13 ft ,3 in x 8 ft ,3 in |
| Features | |||||
|---|---|---|---|---|---|
| Garage(2) | Open | RV | |||
| Washer | Dryer | Refrigerator | |||
| Stove | Dishwasher | ||||










































