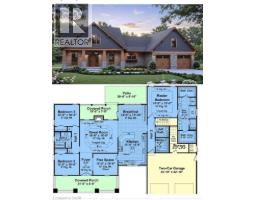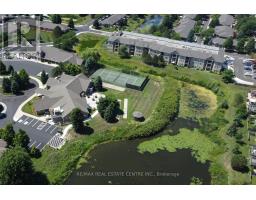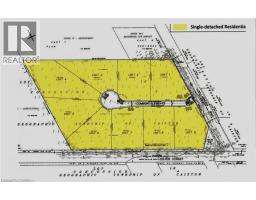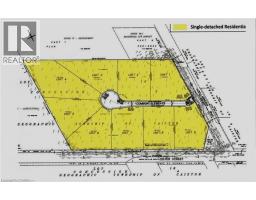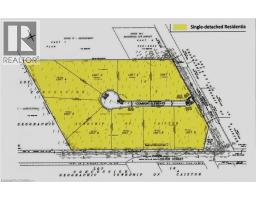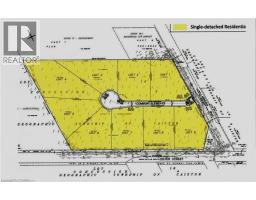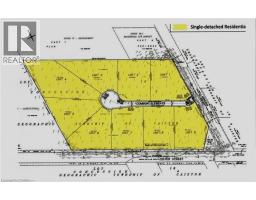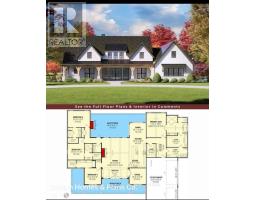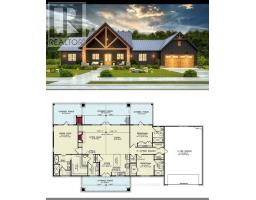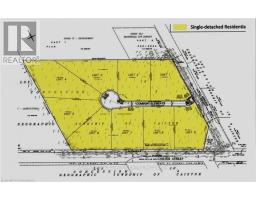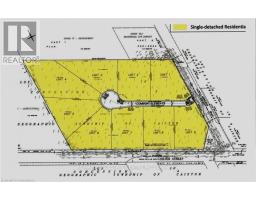16 ABINGDON Road 056 - West Lincoln, Caistorville, Ontario, CA
Address: 16 ABINGDON Road, Caistorville, Ontario
Summary Report Property
- MKT ID40744762
- Building TypeHouse
- Property TypeSingle Family
- StatusBuy
- Added8 weeks ago
- Bedrooms4
- Bathrooms5
- Area2400 sq. ft.
- DirectionNo Data
- Added On20 Aug 2025
Property Overview
Welcome to this exclusive 9-lot country estate community, offering a rare opportunity to build your dream home on a premium 1+ acre lot. This exceptional parcel boasts a grand frontage of 103.55 ft. and depth of 338.40 ft., providing ample space, privacy, and a generous building footprint for your custom estate. Key Features: Lot Size: 1+ Acre (103.65 ft. x 338.58 ft. X 363.70 X 199.06 ft.) Zoning: R1A – Single Detached Residential Draft Plan Approved Serviced Lot: To be delivered with hydro, natural gas, cable, internet, internal paved road & street lighting Condo Road Fees Apply Construction Ready: Approximately Phase 1 - September 2025 | Phase 2 - February 2026. Build Options: Choose from our custom home models ranging from 1,800 sq. ft. to 3,000 sq. ft. or bring your own vision. Surrounded by upscale estate Bungalow homes, this is your chance to design and build a custom residence in a picturesque country setting without compromising on modern conveniences. Enjoy peaceful living while being just minutes to Binbrook (8 min.), Hamilton, Stoney Creek, and Niagara. Easy access to shopping, restaurants, and major highways, with the QEW only 15 minutes away. This lot offers the perfect blend of rural charm and urban connectivity – ideal for those seeking luxury, space, and community. Don’t miss this opportunity – secure your lot today and start planning your custom estate home! (id:51532)
Tags
| Property Summary |
|---|
| Building |
|---|
| Land |
|---|
| Level | Rooms | Dimensions |
|---|---|---|
| Main level | 2pc Bathroom | 4'6'' x 5'6'' |
| Mud room | 11'0'' x 5'6'' | |
| Laundry room | 9'2'' x 12'2'' | |
| 4pc Bathroom | 8'0'' x 8'0'' | |
| Bedroom | 13'0'' x 12'0'' | |
| 3pc Bathroom | 8'0'' x 6'0'' | |
| Bedroom | 13'0'' x 12'0'' | |
| 3pc Bathroom | 8'0'' x 6'0'' | |
| Bedroom | 13'9'' x 12'0'' | |
| Full bathroom | 12'0'' x 8'0'' | |
| Primary Bedroom | 17'0'' x 15'0'' | |
| Games room | 17'8'' x 12'10'' | |
| Eat in kitchen | 20'0'' x 14'0'' | |
| Great room | 25'3'' x 21'0'' | |
| Dining room | 12'0'' x 13'0'' | |
| Office | 12'0'' x 13'0'' | |
| Foyer | 8'0'' x 21'0'' |
| Features | |||||
|---|---|---|---|---|---|
| Cul-de-sac | Country residential | Sump Pump | |||
| Attached Garage | Dishwasher | Dryer | |||
| Refrigerator | Stove | Washer | |||
| Hood Fan | Central air conditioning | ||||








