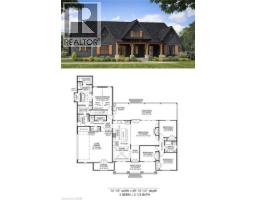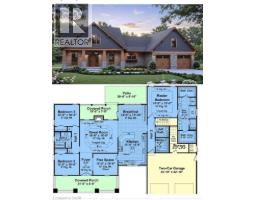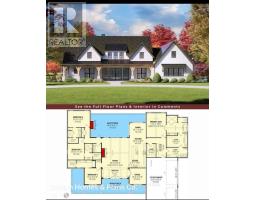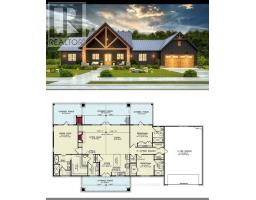Bedrooms
Bathrooms
Interior Features
Appliances Included
Water Heater, Dishwasher, Dryer, Microwave, Stove, Washer, Window Coverings, Refrigerator
Building Features
Features
Carpet Free, In suite Laundry
Architecture Style
Bungalow
Square Footage
900 - 999 sqft
Rental Equipment
Water Heater
Fire Protection
Smoke Detectors
Building Amenities
Exercise Centre
Structures
Clubhouse, Tennis Court
Heating & Cooling
Cooling
Central air conditioning
Exterior Features
Neighbourhood Features
Community Features
Pet Restrictions, Community Centre
Amenities Nearby
Golf Nearby, Place of Worship, Public Transit
Maintenance or Condo Information
Maintenance Fees
$455.23 Monthly
Maintenance Fees Include
Insurance, Common Area Maintenance, Parking, Water, Cable TV
Maintenance Management Company
Wilson Blanchard
Parking
















































