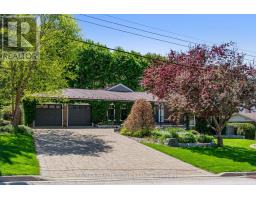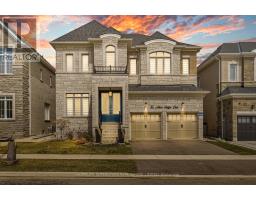67 JAMES WALKER AVENUE, Caledon (Caledon East), Ontario, CA
Address: 67 JAMES WALKER AVENUE, Caledon (Caledon East), Ontario
5 Beds5 Baths3500 sqftStatus: Buy Views : 689
Price
$2,115,000
Summary Report Property
- MKT IDW12134656
- Building TypeHouse
- Property TypeSingle Family
- StatusBuy
- Added5 days ago
- Bedrooms5
- Bathrooms5
- Area3500 sq. ft.
- DirectionNo Data
- Added On22 Aug 2025
Property Overview
This exceptional 5-bed, 6-bath home offers spacious living with each bedroom featuring a private ensuite and customized walk-in closet. Enjoy 10-ft ceilings on the main floor, 9-ft on the second, a main-floor office, and smooth ceilings throughout. Features include 4 engineered hardwood, oak veneer stairs with metal pickets, crown molding, upgraded baseboards, and main-floor laundry.The walk-out basement boasts 9-ft ceilings, upgraded French doors to a ravine, and rough-ins for a separate suite, including plumbing, electrical, and gas line for BBQ. Optional side entrance available. Additional Features: 200 AMP service, 2-car garage with openers, 4-car driveway parking. Steps to trails, nature, and recreational amenities. (id:51532)
Tags
| Property Summary |
|---|
Property Type
Single Family
Building Type
House
Storeys
2
Square Footage
3500 - 5000 sqft
Community Name
Caledon East
Title
Freehold
Land Size
44 x 125 FT
Parking Type
Attached Garage,Garage
| Building |
|---|
Bedrooms
Above Grade
5
Bathrooms
Total
5
Interior Features
Appliances Included
Water softener, Garage door opener remote(s), Blinds, Dryer, Stove, Washer, Refrigerator
Basement Features
Walk out
Basement Type
N/A (Unfinished)
Building Features
Foundation Type
Poured Concrete
Style
Detached
Square Footage
3500 - 5000 sqft
Heating & Cooling
Heating Type
Forced air
Utilities
Utility Sewer
Sanitary sewer
Water
Municipal water
Exterior Features
Exterior Finish
Stone, Stucco
Parking
Parking Type
Attached Garage,Garage
Total Parking Spaces
6
| Level | Rooms | Dimensions |
|---|---|---|
| Second level | Bedroom 5 | 12 m x 12 m |
| Primary Bedroom | 20.2 m x 16.2 m | |
| Bedroom 2 | 11.6 m x 12.6 m | |
| Bedroom 3 | 10.4 m x 13 m | |
| Bedroom 4 | 10.2 m x 14 m | |
| Main level | Living room | 21 m x 11.4 m |
| Dining room | 21 m x 10 m | |
| Kitchen | 26.6 m x 9 m | |
| Eating area | 16.6 m x 11 m | |
| Great room | 15 m x 21 m | |
| Library | 8.6 m x 10 m |
| Features | |||||
|---|---|---|---|---|---|
| Attached Garage | Garage | Water softener | |||
| Garage door opener remote(s) | Blinds | Dryer | |||
| Stove | Washer | Refrigerator | |||
| Walk out | |||||
























































