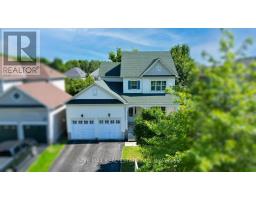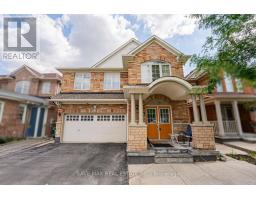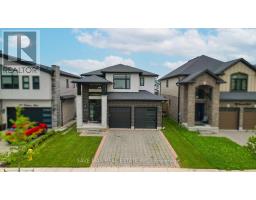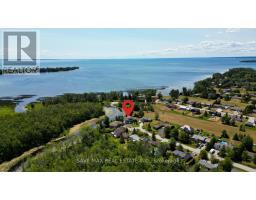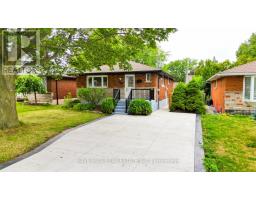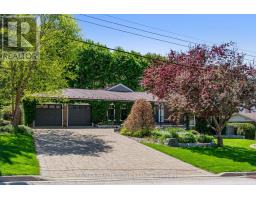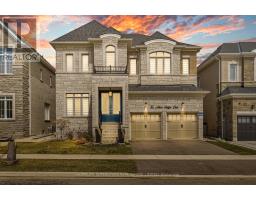113 WALKER ROAD, Caledon (Caledon East), Ontario, CA
Address: 113 WALKER ROAD, Caledon (Caledon East), Ontario
Summary Report Property
- MKT IDW12200214
- Building TypeHouse
- Property TypeSingle Family
- StatusBuy
- Added2 days ago
- Bedrooms5
- Bathrooms4
- Area3000 sq. ft.
- DirectionNo Data
- Added On22 Aug 2025
Property Overview
DEAL ALERT , Buy this almost new luxurious home with 500k discount which is situated in one of Caledon's most desirable neighborhoods with Separate builder-grade side entrance to basement assuring future income potential. This house is surrounded by the tranquility of nature trails, creeks and lush green space - yet only moments from all conveniences. The sun-filled open concept layout features a spacious living, dining & family room with a striking linear gas fireplace, leading into a gourmet kitchen equipped with granite countertops, high-end cabinetry , two sinks and an entertainer's dream island. Whether hosting a crowd or enjoying a quiet night in, this space has it all. Upstairs offers generously sized bedrooms upgraded bathrooms, and a smartly placed second floor laundry. The Primary suite is a sanctuary of its own, with a deluxe ensuite featuring a freestanding tub, frameless shower and walk in closets that feels like a. boutique dressing room. Highlights include 9' ceilings across all levels, smooth ceilings, engineered oak flooring, a welcome sunken foyer and a versatile main floor den- perfect as an office or extra bedroom (id:51532)
Tags
| Property Summary |
|---|
| Building |
|---|
| Land |
|---|
| Level | Rooms | Dimensions |
|---|---|---|
| Second level | Bedroom 4 | 3.05 m x 3.84 m |
| Laundry room | 2.7 m x 1.2 m | |
| Primary Bedroom | 4.45 m x 5.06 m | |
| Bedroom 2 | 3.6 m x 3.78 m | |
| Bedroom 3 | 3.6 m x 4.27 m | |
| Main level | Foyer | 2.2 m x 1.2 m |
| Den | 2.56 m x 3.05 m | |
| Living room | 4.45 m x 5.79 m | |
| Dining room | 4.45 m x 5.79 m | |
| Family room | 5.79 m x 5.79 m | |
| Kitchen | 3.96 m x 3.54 m | |
| Eating area | 3.96 m x 3.35 m |
| Features | |||||
|---|---|---|---|---|---|
| Carpet Free | Attached Garage | Garage | |||
| Dishwasher | Dryer | Stove | |||
| Washer | Refrigerator | Separate entrance | |||
| Central air conditioning | |||||























































