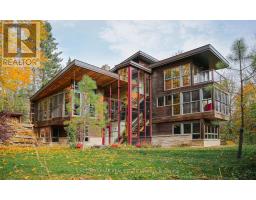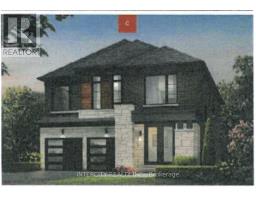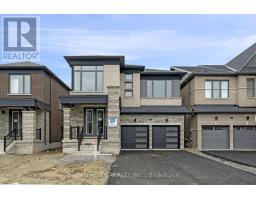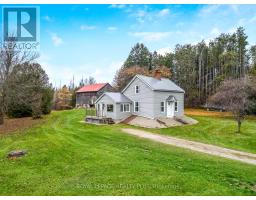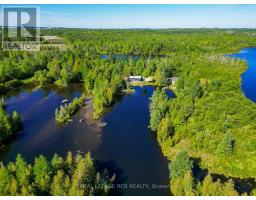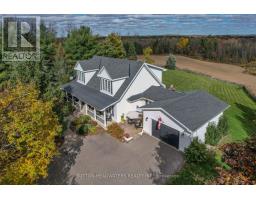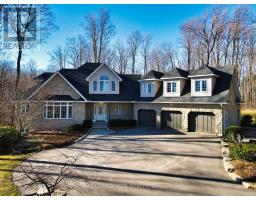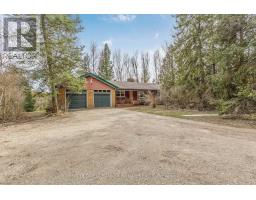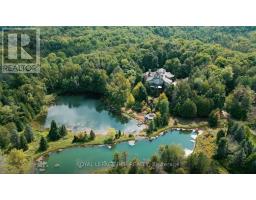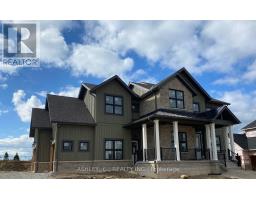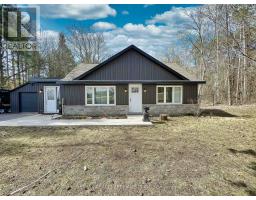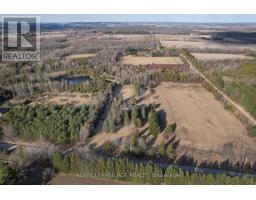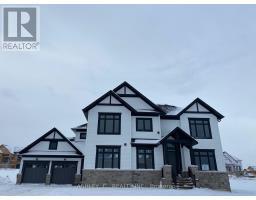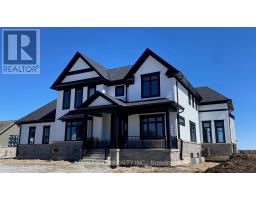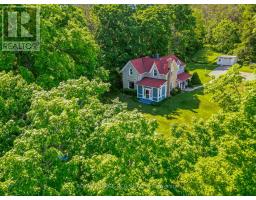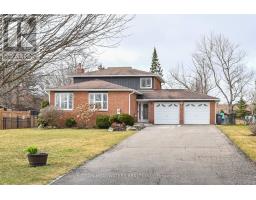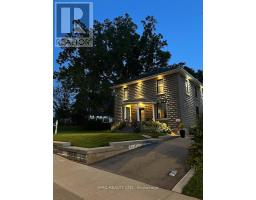16261 SHAW'S CREEK RD, Caledon, Ontario, CA
Address: 16261 SHAW'S CREEK RD, Caledon, Ontario
Summary Report Property
- MKT IDW8304672
- Building TypeHouse
- Property TypeSingle Family
- StatusBuy
- Added2 weeks ago
- Bedrooms4
- Bathrooms5
- Area0 sq. ft.
- DirectionNo Data
- Added On03 May 2024
Property Overview
Sophisticated privacy on 52+ acres with two residences that are deeded separately. Primary stone house with a seamless addition providing many popular contemporary design features including a main floor primary suite and main floor laundry, eat-in kitchen with a large island and walk-in pantry. The second floor has 3 additional bedrooms each with a private bathroom. Multiple walk-outs to flagstone patios and wonderful open rooms make for easy entertaining. Floor-to-ceiling windows offer long views over rolling lawns to the natural pond with water lilies and mature Koi fish, spectacular mature trees and carefully planned perennial gardens. The destination pool awaits a short stroll away. For longer walks enjoy one of many trails through the forest. The secondary home has a 4 car attached garage, 2+2 Bedrooms, 2 Baths, vaulted ceiling open concept main floor with fully finished walk-out lower level, 2 fireplaces and covered deck area to complete the package! **** EXTRAS **** The beautiful gardens have evolved over many years to showcase the charm of this property through all the seasons. Less than an hour to the city. Golf, skiing, dining within minutes. It's the perfect place for the country life experience. (id:51532)
Tags
| Property Summary |
|---|
| Building |
|---|
| Level | Rooms | Dimensions |
|---|---|---|
| Second level | Bedroom 2 | 5.74 m x 4.04 m |
| Bedroom 3 | 3.33 m x 3.28 m | |
| Bedroom 4 | 3.71 m x 3 m | |
| Lower level | Family room | Measurements not available |
| Main level | Living room | 6.83 m x 4.01 m |
| Dining room | 5.61 m x 5.13 m | |
| Kitchen | 4.42 m x 6.53 m | |
| Sitting room | 3.53 m x 4.67 m | |
| Bedroom | 5.63 m x 6.5 m |
| Features | |||||
|---|---|---|---|---|---|
| Rolling | Country residential | Attached Garage | |||
| Central air conditioning | |||||










































