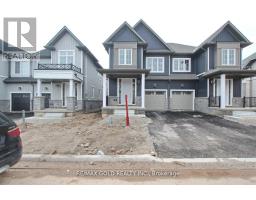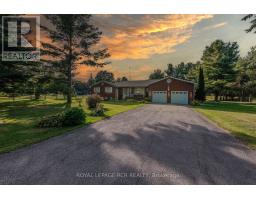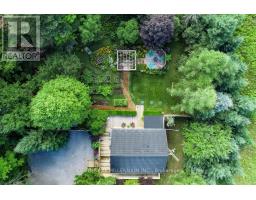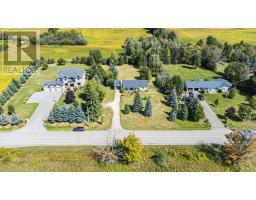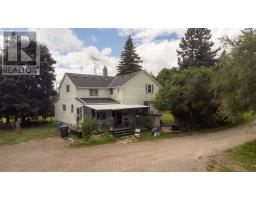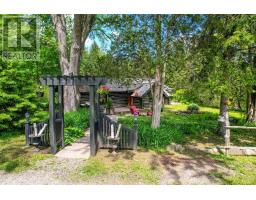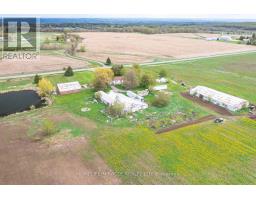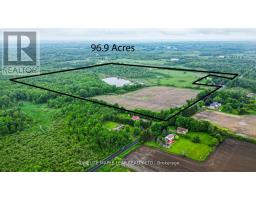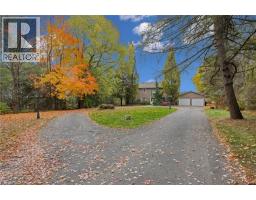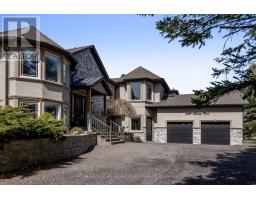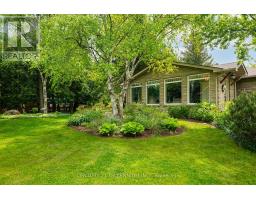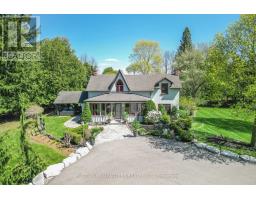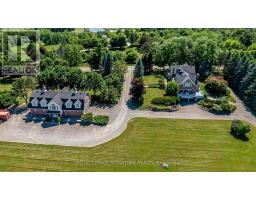23 GATHERWOOD TERRACE, Caledon, Ontario, CA
Address: 23 GATHERWOOD TERRACE, Caledon, Ontario
6 Beds6 Baths2500 sqftStatus: Buy Views : 93
Price
$1,649,000
Summary Report Property
- MKT IDW12360029
- Building TypeHouse
- Property TypeSingle Family
- StatusBuy
- Added4 weeks ago
- Bedrooms6
- Bathrooms6
- Area2500 sq. ft.
- DirectionNo Data
- Added On22 Aug 2025
Property Overview
This beautiful detached home features 2936sqft of living space, hardwood throughout, 10ft ceiling on ground floor and 9' ceiling on second floor and basement. The 2nd floor features 4 bedrooms with 2 ensuite, 2 walk-in closets in the master bedroom & 3rd bedroom. The 2nd floor also features a separate laundry. The master bedroom has a built-in central vacuum. The kitchen includes an island with extended kitchen cabinets. The slide door is extra wide and opens form between. The garage includes a built-in central vacuum & EV charger. The basement is fully finished with separate entrance & laundry, 4x2 tiles and vinyl flooring in the bedrooms. The property in the bedrooms. The property is carpet free with pot lights throughout. (id:51532)
Tags
| Property Summary |
|---|
Property Type
Single Family
Building Type
House
Storeys
2
Square Footage
2500 - 3000 sqft
Community Name
Rural Caledon
Title
Freehold
Land Size
38 x 92 FT
Parking Type
Garage
| Building |
|---|
Bedrooms
Above Grade
4
Below Grade
2
Bathrooms
Total
6
Partial
1
Interior Features
Appliances Included
Garage door opener remote(s), Central Vacuum, Water Heater, All
Flooring
Hardwood
Basement Features
Apartment in basement, Separate entrance
Basement Type
N/A
Building Features
Features
Carpet Free
Foundation Type
Brick
Style
Detached
Square Footage
2500 - 3000 sqft
Rental Equipment
Water Heater
Fire Protection
Monitored Alarm
Heating & Cooling
Cooling
Central air conditioning
Heating Type
Forced air
Utilities
Utility Type
Cable(Available),Electricity(Installed)
Water
Municipal water
Neighbourhood Features
Community Features
School Bus
Parking
Parking Type
Garage
Total Parking Spaces
4
| Level | Rooms | Dimensions |
|---|---|---|
| Second level | Primary Bedroom | 3.96 m x 5.54 m |
| Bedroom 2 | 3.84 m x 3.35 m | |
| Bedroom 3 | 3.84 m x 3.77 m | |
| Bedroom 4 | 3.96 m x 2.62 m | |
| Laundry room | Measurements not available | |
| Main level | Kitchen | 3.96 m x 2.62 m |
| Family room | 5.05 m x 4.29 m | |
| Den | 3.04 m x 3.04 m | |
| Dining room | 5.42 m x 3.65 m | |
| Eating area | 3.96 m x 2.74 m |
| Features | |||||
|---|---|---|---|---|---|
| Carpet Free | Garage | Garage door opener remote(s) | |||
| Central Vacuum | Water Heater | All | |||
| Apartment in basement | Separate entrance | Central air conditioning | |||








































