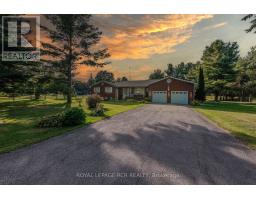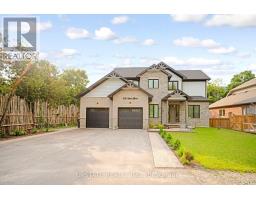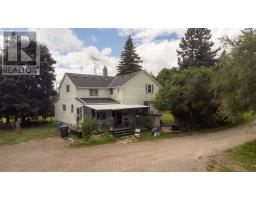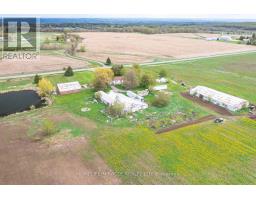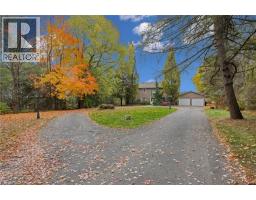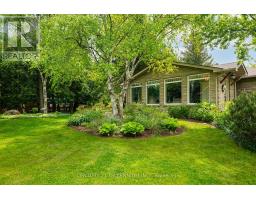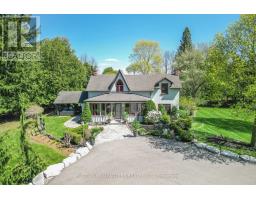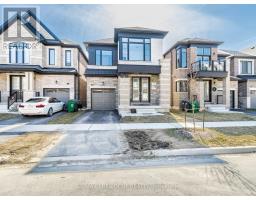18234 MISSISSAUGA ROAD, Caledon, Ontario, CA
Address: 18234 MISSISSAUGA ROAD, Caledon, Ontario
Summary Report Property
- MKT IDW12356812
- Building TypeHouse
- Property TypeSingle Family
- StatusBuy
- Added3 days ago
- Bedrooms4
- Bathrooms3
- Area2000 sq. ft.
- DirectionNo Data
- Added On21 Aug 2025
Property Overview
***PUBLIC OPEN HOUSE - SUNDAY AUGUST 24 - 1:00 - 3:00PM*** Discover a beautifully landscaped 2.18-acre family retreat, in the heart of Caledon. This property is surrounded by endless recreational opportunities and is located just minutes from Orangeville and Erin. Enjoy a scenic walk along the Cataract Trail just steps away, or tee-off at the nearby Osprey Valley Golf Club. The Caledon Ski Club is just around the corner for those looking to experience world class skiing & snowboarding programs. The interior of the home offers 4 bedrooms, 3 baths, and upper-level laundry. The main level is complete with a large office that could easily convert to a 5th bedroom. The separate dining area and family-sized kitchen offer a warm and inviting place for gatherings. The cozy living room is centered around a stunning fireplace with a wooden mantel. The finished lower-level offers additional versatile space, featuring a second family room, a spacious bedroom, a charming fireplace with built-in shelving, and a dry bar ideal for relaxing or hosting guests. Outside, the private circular driveway leads to the large insulated and powered workshop (39x24) and separate garden shed (31x11). The hot tub is integrated into the back covered porch providing the utmost privacy, perfect for unwinding and taking in the beautiful sunsets and country views. Don't miss your chance to own this extraordinary family home surrounded by mature trees and manicured gardens. **EXTRAS - Energy efficient Geothermal Heating, Beachcomber Hot Tub, Full-home Generator, Hi-Speed internet** (id:51532)
Tags
| Property Summary |
|---|
| Building |
|---|
| Land |
|---|
| Level | Rooms | Dimensions |
|---|---|---|
| Second level | Primary Bedroom | 4.84 m x 3.75 m |
| Bedroom 2 | 3.64 m x 3.21 m | |
| Bedroom 3 | 3.69 m x 3.21 m | |
| Bathroom | Measurements not available | |
| Laundry room | 2.96 m x 3.21 m | |
| Lower level | Bathroom | Measurements not available |
| Family room | 4.6 m x 3.83 m | |
| Main level | Kitchen | 4.29 m x 3.91 m |
| Dining room | 3.15 m x 3.94 m | |
| Living room | 7.6 m x 3.95 m | |
| Bathroom | Measurements not available | |
| Office | 3.75 m x 3.76 m |
| Features | |||||
|---|---|---|---|---|---|
| Wooded area | Guest Suite | Detached Garage | |||
| Garage | Water softener | Water Heater | |||
| Dishwasher | Dryer | Stove | |||
| Washer | Refrigerator | Central air conditioning | |||

















































