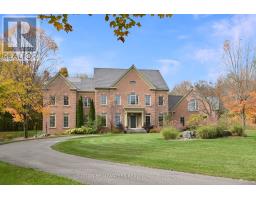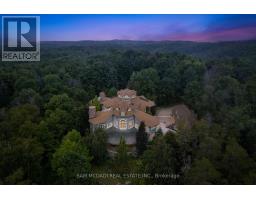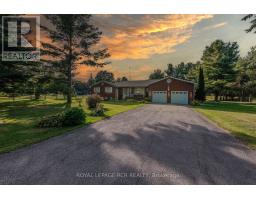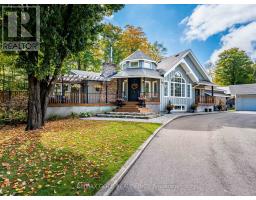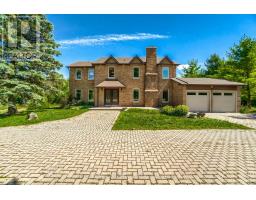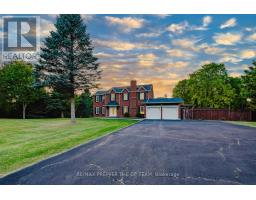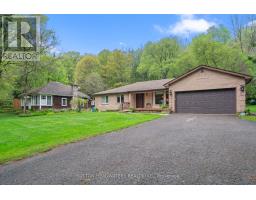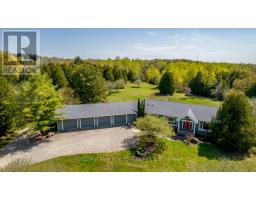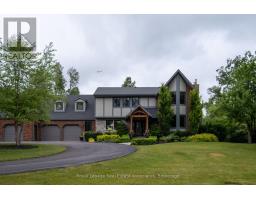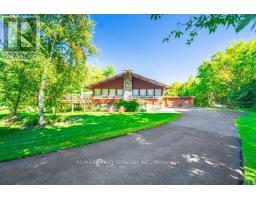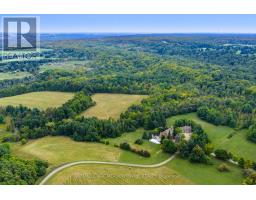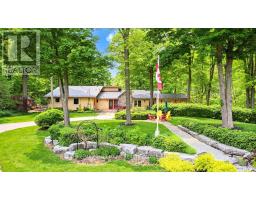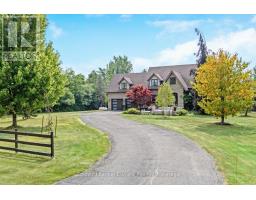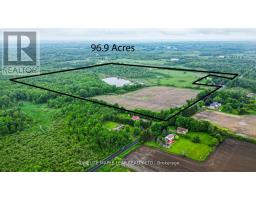29 CEDAR DRIVE, Caledon, Ontario, CA
Address: 29 CEDAR DRIVE, Caledon, Ontario
Summary Report Property
- MKT IDW12458857
- Building TypeHouse
- Property TypeSingle Family
- StatusBuy
- Added14 weeks ago
- Bedrooms3
- Bathrooms4
- Area3500 sq. ft.
- DirectionNo Data
- Added On12 Oct 2025
Property Overview
This unique, custom-built home sits on 2.63 acres of offering a perfect mix of tranquility, natural beauty and well landscaped. The property features rolling and level terrain, a peaceful woodlot with wildlife, mature trees, perennial gardens, stone patios, walkways, and an inviting in-ground pool. Multiple private decks, some covered with roofs and awnings. Inside, large windows and glass doors fill the spacious tow and a half level home with natural light, highlighting features such as a cathedral-beamed media room, a well-equipped kitchen, and multiple fireplaces. A private guest suite above the detached two-car garage adds comfort and versatility. Ideally located just minutes from skiing, fishing, golf, hiking & Only 30 mins to Pearson Airport. (id:51532)
Tags
| Property Summary |
|---|
| Building |
|---|
| Land |
|---|
| Level | Rooms | Dimensions |
|---|---|---|
| Second level | Bedroom | 3.25 m x 2.84 m |
| Living room | 4.85 m x 4.32 m | |
| Bathroom | Measurements not available | |
| Kitchen | 6.65 m x 4.34 m | |
| Living room | 8.36 m x 4.55 m | |
| Laundry room | 2.39 m x 2.21 m | |
| Bathroom | Measurements not available | |
| Third level | Bedroom | 4.27 m x 4.55 m |
| Primary Bedroom | 4.27 m x 4.83 m | |
| Bathroom | Measurements not available | |
| Main level | Foyer | 3.43 m x 2.87 m |
| Office | 6.02 m x 4.32 m | |
| Media | 6.71 m x 8.69 m | |
| Family room | 7.62 m x 4.29 m | |
| Bathroom | Measurements not available |
| Features | |||||
|---|---|---|---|---|---|
| Detached Garage | Garage | Water softener | |||
| Garage door opener remote(s) | Central Vacuum | Range | |||
| Separate entrance | Walk out | Central air conditioning | |||
| Fireplace(s) | |||||




















































