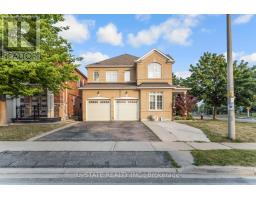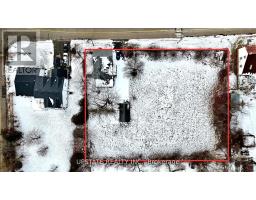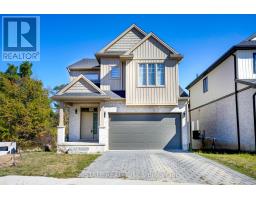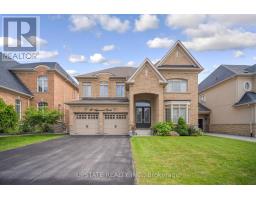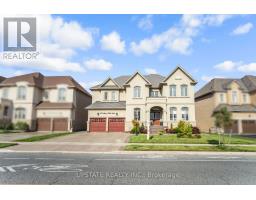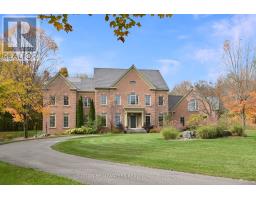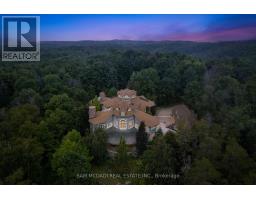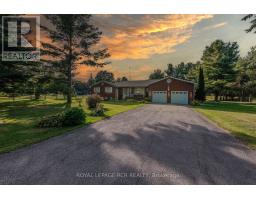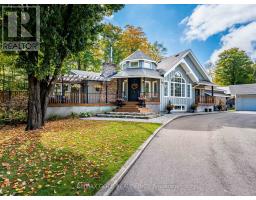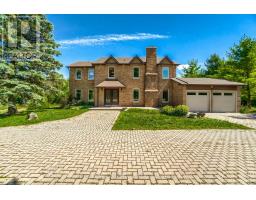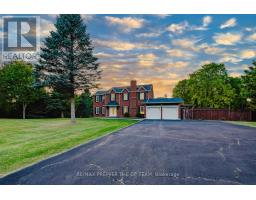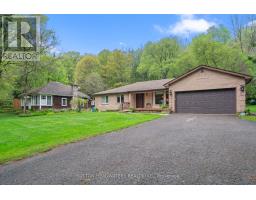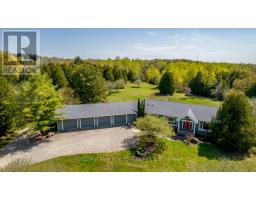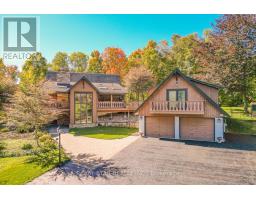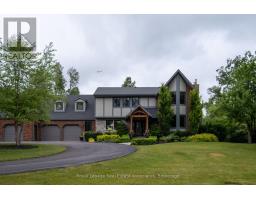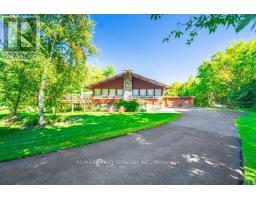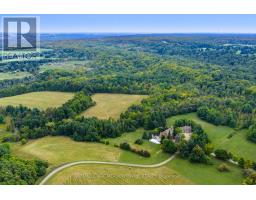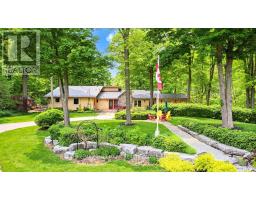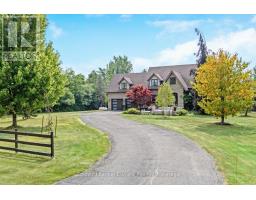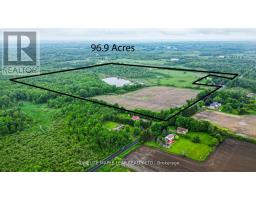656 BUSH STREET, Caledon, Ontario, CA
Address: 656 BUSH STREET, Caledon, Ontario
Summary Report Property
- MKT IDW12392734
- Building TypeHouse
- Property TypeSingle Family
- StatusBuy
- Added16 weeks ago
- Bedrooms4
- Bathrooms5
- Area2500 sq. ft.
- DirectionNo Data
- Added On03 Oct 2025
Property Overview
This stunning custom-built home in the charming hamlet of Belfountain offers 2,831 sq ft of luxurious living space with 4 bedrooms and 5 washrooms, blending timeless design with modern elegance. The thoughtfully laid-out main floor features a primary suite, soaring 10 ft. ceilings, and an open-concept layout ideal for both family living and entertaining. The chef-inspired kitchen boasts premium stainless steel appliances, a chic backsplash, and ample cabinetry, while the separate family room provides a warm and inviting atmosphere with a gas fireplace and hardwood flooring. Upstairs, generously sized bedrooms each feature private en suites, complemented by 9 ft. ceilings and high-end finishes throughout. The basement offers additional potential with 9 ft. ceilings, and the 200 AMP electrical service ensures modern functionality. Paved concrete at the front and back. Set on a picturesque lot, this home is minutes from year-round recreational destinations, including Caledon Ski Club, Forks of the Credit Provincial Park, and Belfountain Conservation Area. Perfect for those seeking luxury, comfort, and natural beauty in a tranquil setting, this exceptional residence is a rare opportunity in one of Caledon's most desirable communities. Dont miss your chance to own this beautifully crafted home. Schedule a viewing today. (id:51532)
Tags
| Property Summary |
|---|
| Building |
|---|
| Land |
|---|
| Level | Rooms | Dimensions |
|---|---|---|
| Second level | Bedroom 2 | 3.45 m x 3.38 m |
| Bedroom 3 | 3.15 m x 3.81 m | |
| Bedroom 4 | 3.05 m x 3.84 m | |
| Main level | Kitchen | 3.54 m x 5.59 m |
| Eating area | 3.05 m x 5.59 m | |
| Great room | 4.98 m x 5.69 m | |
| Dining room | 3.96 m x 5.28 m | |
| Office | 3.1 m x 2.44 m | |
| Primary Bedroom | 4.98 m x 4.57 m |
| Features | |||||
|---|---|---|---|---|---|
| Wooded area | Attached Garage | Garage | |||
| Dishwasher | Dryer | Stove | |||
| Washer | Water softener | Window Coverings | |||
| Refrigerator | Central air conditioning | ||||












































