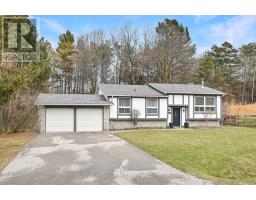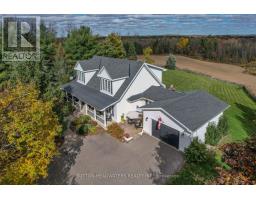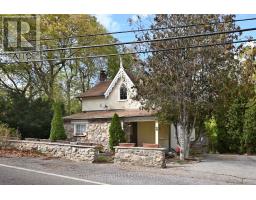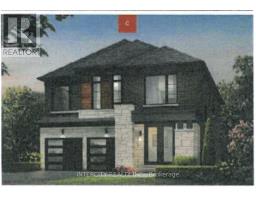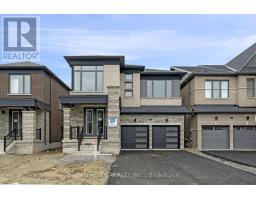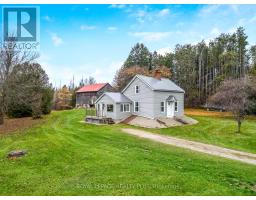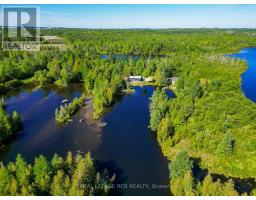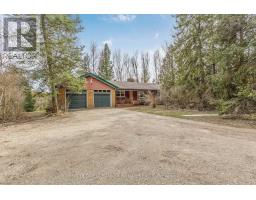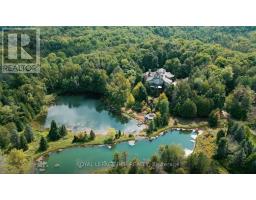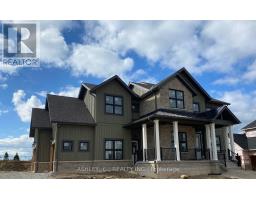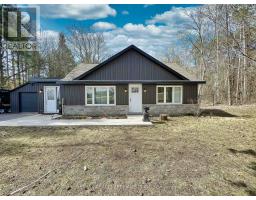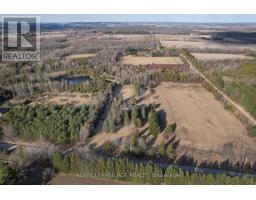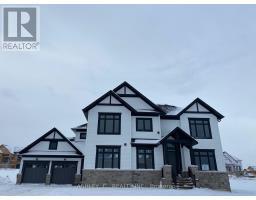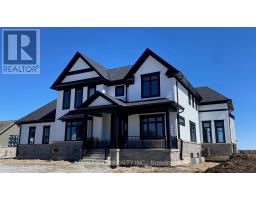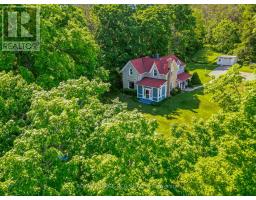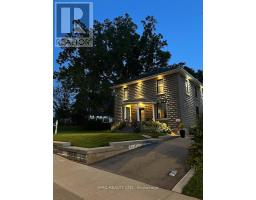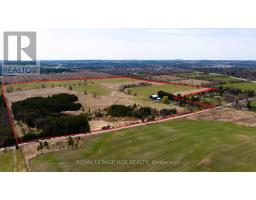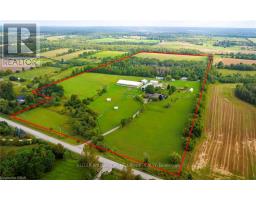30 CEDAR DR, Caledon, Ontario, CA
Address: 30 CEDAR DR, Caledon, Ontario
Summary Report Property
- MKT IDW8142674
- Building TypeHouse
- Property TypeSingle Family
- StatusBuy
- Added5 weeks ago
- Bedrooms4
- Bathrooms5
- Area0 sq. ft.
- DirectionNo Data
- Added On01 May 2024
Property Overview
Welcome to Cedar Drive one of Caledon's most sought after estate style residential developments. Frank Lloyd Wright Influenced, this Executive Style Bungaloft Is Perfect For The Outdoor Enthusiast who also loves Entertaining. Newly renovated kitchen with Cambria Quartz counters, built-in Wolf & Sub Zero Appliances. Heated with Natural Gas and fully wired with Fiber Hi-Speed Internet. The east wing is perfect for the successful individual with the option to Work From Home with your own separate access Home Office. All bedrooms are ensuite. 5.47 Acres Of Excellence! Enjoy the Views of this Hardwood Forested Property With 3/4 Acre Fully Stocked Pond. Take advantage of the 1.8 acre tax incentive program. Monitored security system, 2 EV Chargers, predictive automated irrigation system, 22kw Generac generator with remote monitoring - 3 fireplaces including 1 wood-burning, 3 car garage. ****All of this and more just an easy commute to Toronto! **** EXTRAS **** Just a hop skip & a jump to the Caledon Trail System and Provincial Park & Conservation Park. A chip & a put to the Caledon Country Club, Devils Pulpit Association and Osprey TPC Courses, a Cast away from the Caledon Trout Club. (id:51532)
Tags
| Property Summary |
|---|
| Building |
|---|
| Level | Rooms | Dimensions |
|---|---|---|
| Lower level | Games room | 7.31 m x 4.99 m |
| Main level | Living room | 8.83 m x 5.02 m |
| Den | 2.4 m x 2.6 m | |
| Family room | 3.69 m x 3.96 m | |
| Kitchen | 6.4 m x 3.47 m | |
| Dining room | 8.22 m x 3.04 m | |
| Primary Bedroom | 4.87 m x 5.02 m | |
| Bedroom 2 | 5.12 m x 4.41 m | |
| Bedroom 3 | 3.1 m x 3.65 m | |
| Bedroom 4 | 3.1 m x 3.65 m | |
| Upper Level | Office | 8.38 m x 4.11 m |
| Family room | 8.38 m x 4.11 m |
| Features | |||||
|---|---|---|---|---|---|
| Garage | Central air conditioning | ||||









































