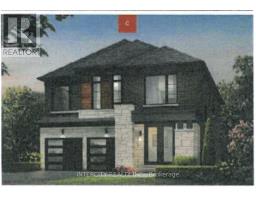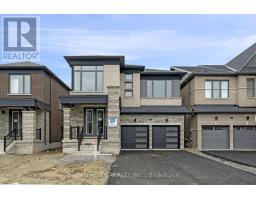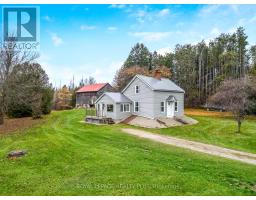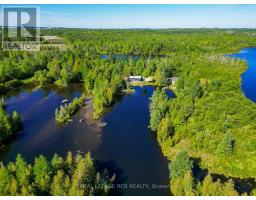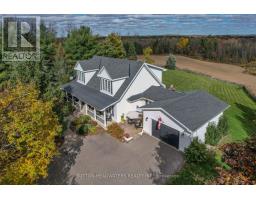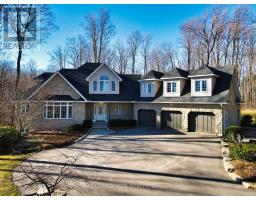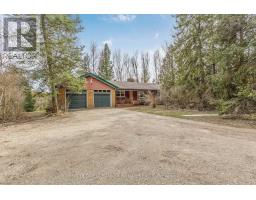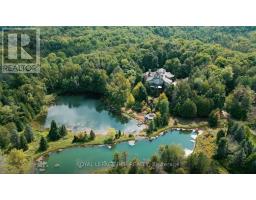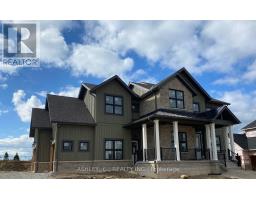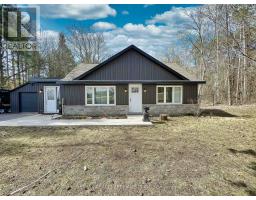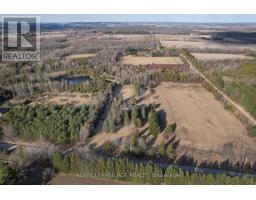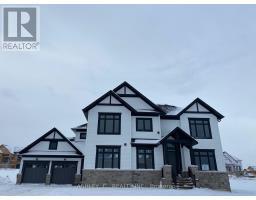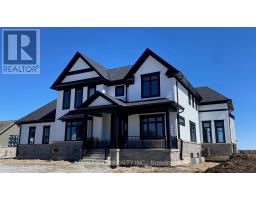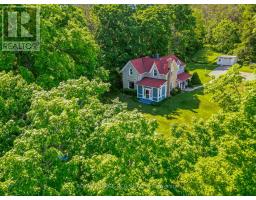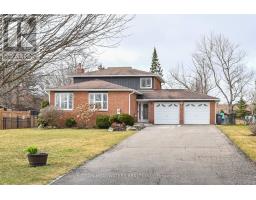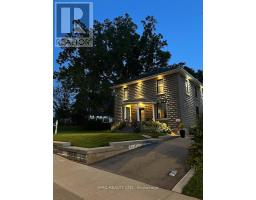9 LARSON PEAK RD, Caledon, Ontario, CA
Address: 9 LARSON PEAK RD, Caledon, Ontario
Summary Report Property
- MKT IDW8248662
- Building TypeHouse
- Property TypeSingle Family
- StatusBuy
- Added2 weeks ago
- Bedrooms4
- Bathrooms4
- Area0 sq. ft.
- DirectionNo Data
- Added On03 May 2024
Property Overview
Welcome to your dream home in Southfields village, Caledon! This spacious gem boasts four bedrooms, four baths, and a finished basement with wet bar ready for movie nights, game night, dedicated work space and workouts. With a few tweaks it could even be its own separate unit.You'll love the open-concept main floor with a chef's kitchen featuring double islands and top-notch appliance package including a Miele 36 6-burner gas range. Perfect for family living, the great room is an open concept design with the kitchen and breakfast area. The formal dining room with 2 sided fireplace awaits holiday feasts or entertaining. Upstairs, the primary suite is a sanctuary with a cozy sitting area, walk-in closet, and 5 piece ensuite. Plus, three more generous bedrooms ensure everyone has their own space. Downstairs, the basement is a haven for fun and productivity with a wet bar, movie area, gym, and office space or could be converted to a separate living space. Outside, the backyard is a lush retreat with plenty of space to play and relax, stretching an impressive 123 feet deep. Don't miss out on this fantastic home where every detail is designed for modern family living! (id:51532)
Tags
| Property Summary |
|---|
| Building |
|---|
| Level | Rooms | Dimensions |
|---|---|---|
| Second level | Primary Bedroom | 6.4 m x 4.6 m |
| Bedroom 2 | 4 m x 3.63 m | |
| Bedroom 3 | 3.66 m x 2.77 m | |
| Basement | Bedroom 4 | 3.41 m x 2.78 m |
| Main level | Great room | 5.73 m x 3.66 m |
| Dining room | 3.84 m x 2.9 m | |
| Kitchen | 4.3 m x 4 m | |
| Eating area | 2.98 m x 2.9 m |
| Features | |||||
|---|---|---|---|---|---|
| Conservation/green belt | Garage | Central air conditioning | |||










































