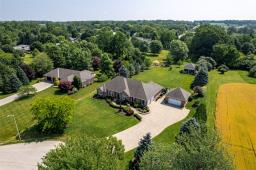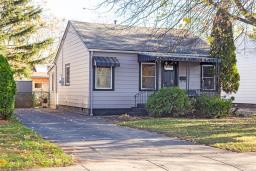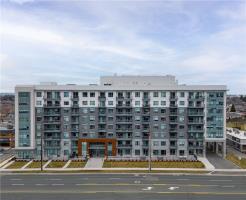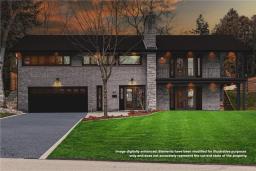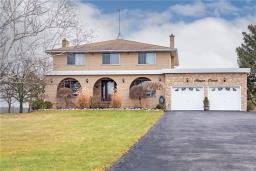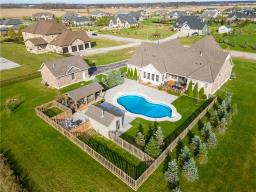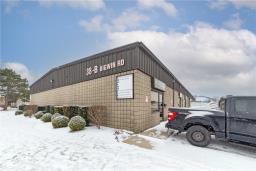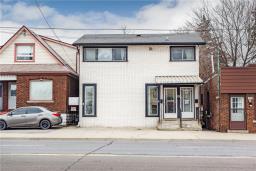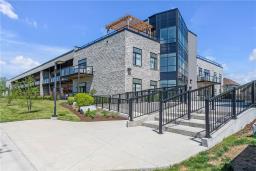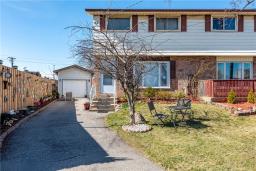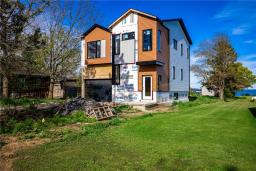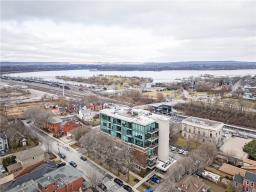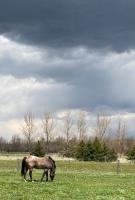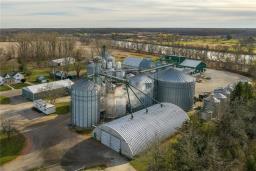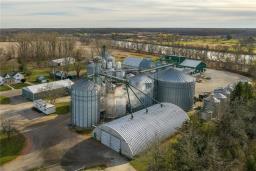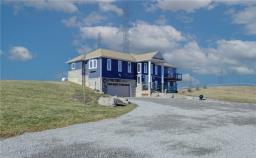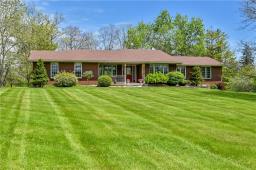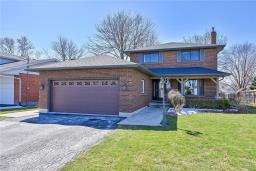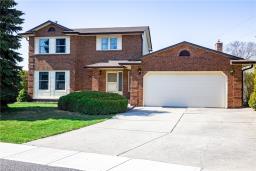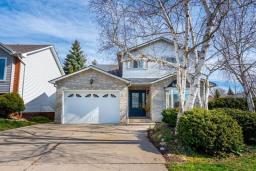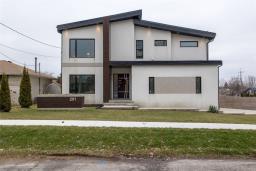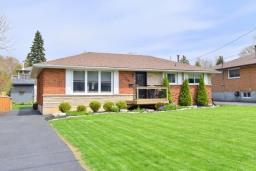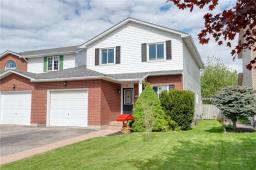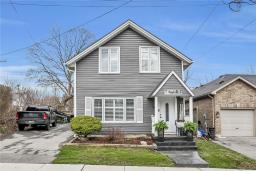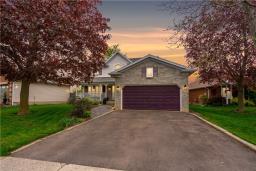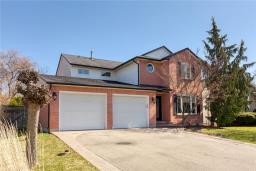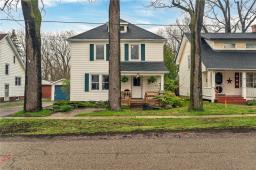20 Whithorn Crescent, Caledonia, Ontario, CA
Address: 20 Whithorn Crescent, Caledonia, Ontario
Summary Report Property
- MKT IDH4183986
- Building TypeHouse
- Property TypeSingle Family
- StatusBuy
- Added16 weeks ago
- Bedrooms4
- Bathrooms4
- Area2837 sq. ft.
- DirectionNo Data
- Added On25 Jan 2024
Property Overview
Nestled in the heart of Caledonia, this stunning 4-bed, 3.5-bath home is a true gem. With over 2800 sq ft of living space, this property boasts an open-concept layout that seamlessly blends modern luxury with timeless elegance. Built less than 5 years ago, this home has been meticulously cared for and offers loads of upgrades that are sure to impress. As you step inside the grand foyer, you'll be greeted by an abundance of natural light that floods the space. The rich hardwood floors guide you into the expansive living space which includes a chef's dream gourmet kitchen, with stainless steel appliances, granite countertops, and a spacious island that's perfect for meal prep or casual dining. The combined family room features a custom fireplace that creates a cozy atmosphere perfect for relaxing with family and friends. The custom lighting, and window coverings throughout the home add to the modern feel, while the elegant finishes provide a touch of sophistication. Upstairs, you'll find four spacious bedrooms. The primary suite includes w/in closets, and a spa-like 5pc ensuite. Two bedrooms feature their own upgraded 4 pc bathroom, and the laundry room is conveniently located upstairs. This family-friendly neighbourhood offers a strong sense of community and is just minutes away from the Grand River, where you can enjoy a variety of outdoor activities. Don't miss out on the opportunity to make this beautiful house your forever home. (id:51532)
Tags
| Property Summary |
|---|
| Building |
|---|
| Land |
|---|
| Level | Rooms | Dimensions |
|---|---|---|
| Second level | Laundry room | Measurements not available |
| 4pc Ensuite bath | Measurements not available | |
| Bedroom | 11' 6'' x 10' 6'' | |
| 4pc Ensuite bath | Measurements not available | |
| Bedroom | 14' 0'' x 11' 6'' | |
| Bedroom | 13' 0'' x 13' 0'' | |
| 5pc Ensuite bath | Measurements not available | |
| Primary Bedroom | 18' 6'' x 15' 0'' | |
| Ground level | 2pc Bathroom | Measurements not available |
| Family room | 16' 4'' x 14' 0'' | |
| Pantry | Measurements not available | |
| Mud room | Measurements not available | |
| Breakfast | 14' 6'' x 12' 2'' | |
| Kitchen | 14' 6'' x 9' 4'' |
| Features | |||||
|---|---|---|---|---|---|
| Park setting | Park/reserve | Double width or more driveway | |||
| Paved driveway | Sump Pump | Automatic Garage Door Opener | |||
| Attached Garage | Dishwasher | Dryer | |||
| Microwave | Refrigerator | Washer | |||
| Oven | Cooktop | Window Coverings | |||
| Garage door opener | Central air conditioning | ||||





































