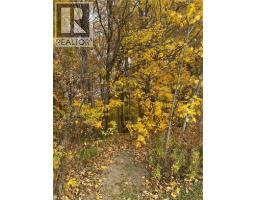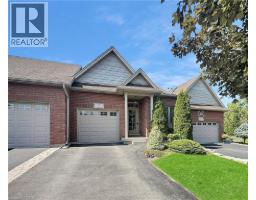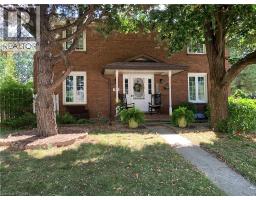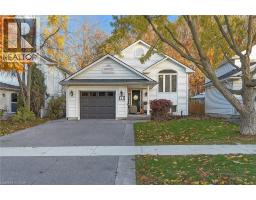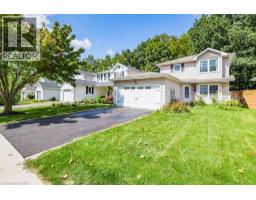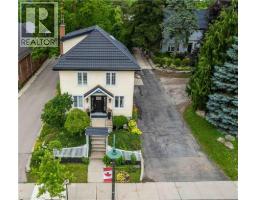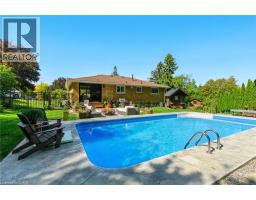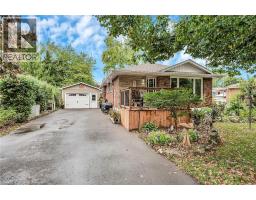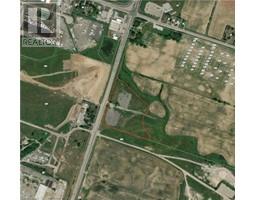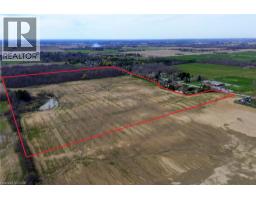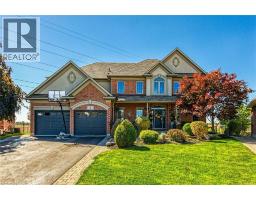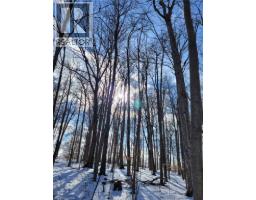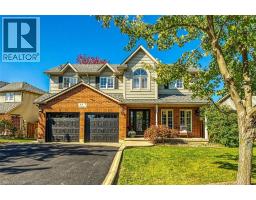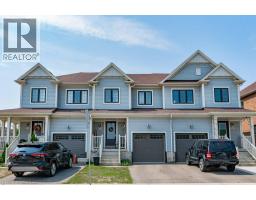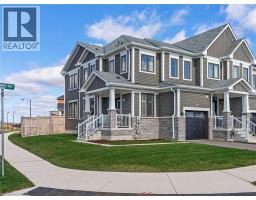223 THOMPSON Road 631 - Caledonia North East, Caledonia, Ontario, CA
Address: 223 THOMPSON Road, Caledonia, Ontario
Summary Report Property
- MKT ID40761857
- Building TypeHouse
- Property TypeSingle Family
- StatusBuy
- Added8 weeks ago
- Bedrooms5
- Bathrooms4
- Area2438 sq. ft.
- DirectionNo Data
- Added On08 Sep 2025
Property Overview
Welcome to 223 Thompson Road! This bright 5-bed, 4-bath, double-garage detached home in the new and growing community of Avalon is the perfect fit for modern family living. Built just under 5 years ago, the home offers a fresh and functional layout with 9' ceilings, a sunken foyer, and recently painted walls ('23), all complemented by pot lights ('21) and contemporary lighting updates ('23).The main level features a seamless flow from the breakfast area to the living spaces--ideal for hosting--while the Great Room stuns with soaring 12' ceilings and French doors opening to a balcony overlooking the Avalon Walkway. A large main-floor laundry room, tucked behind a separate door, includes its own washer and dryer for added convenience. Just off the kitchen, a versatile planning room offers the perfect setup for summer party prep with backyard access or serves as a bright personal workspace. Upstairs, spacious bedrooms wrap around the central Great Room. The luxurious primary suite includes a 5-piece ensuite and his-and-hers walk-in closets, offering the ideal retreat at the end of the day.The professionally finished basement (2023) adds versatility with a well-appointed in-law suite--perfect for extended family or multi-generational living. It includes 1 bedroom plus a den, full kitchen with stainless-steel appliances, open living and dining areas, and its own private laundry. A fire-rated door separates it from the main living area, offering privacy and comfort.The garage includes a 220V EV plug rough-in, ready for future electric vehicle charging. Located in a family-friendly area thats home to the upcoming Pope Francis Catholic Elementary School and Child Care Centre, this home offers space, comfort, and flexibility in one of Caledonia's most desirable pockets. (id:51532)
Tags
| Property Summary |
|---|
| Building |
|---|
| Land |
|---|
| Level | Rooms | Dimensions |
|---|---|---|
| Second level | 4pc Bathroom | Measurements not available |
| Bedroom | 10'6'' x 12'0'' | |
| Bedroom | 9'11'' x 13'5'' | |
| Bedroom | 10'0'' x 10'0'' | |
| Full bathroom | Measurements not available | |
| Primary Bedroom | 16'1'' x 11'5'' | |
| Great room | Measurements not available | |
| Basement | 3pc Bathroom | Measurements not available |
| Den | 1'1'' x 1'1'' | |
| Bedroom | 1'1'' x 1'1'' | |
| Breakfast | Measurements not available | |
| Kitchen | Measurements not available | |
| Main level | 2pc Bathroom | Measurements not available |
| Laundry room | Measurements not available | |
| Other | Measurements not available | |
| Living room | 19'5'' x 12'0'' | |
| Kitchen | 10'6'' x 10'0'' | |
| Breakfast | Measurements not available |
| Features | |||||
|---|---|---|---|---|---|
| Ravine | In-Law Suite | Attached Garage | |||
| Dishwasher | Dryer | Stove | |||
| Central air conditioning | |||||



















































