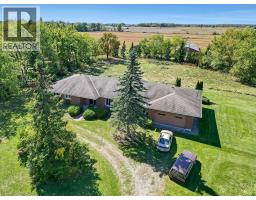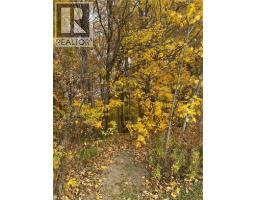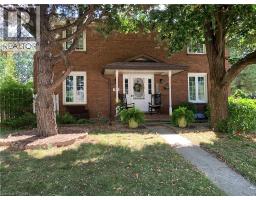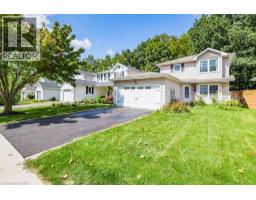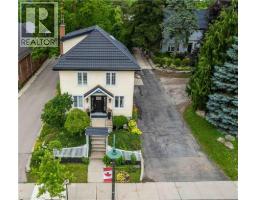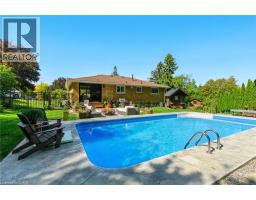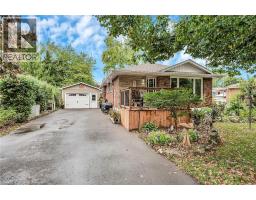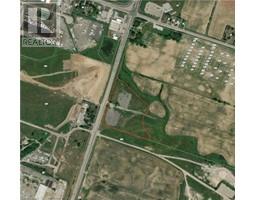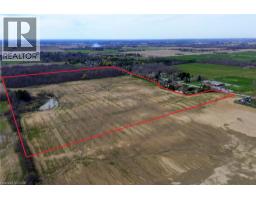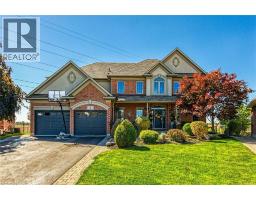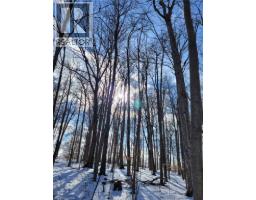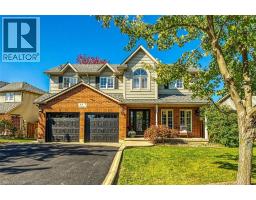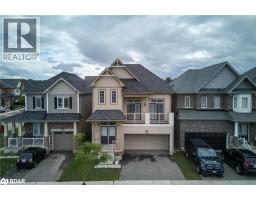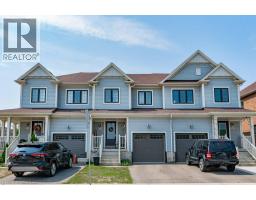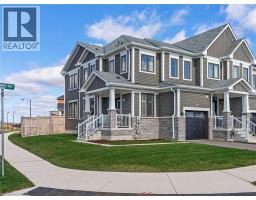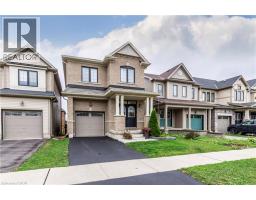54 MORGAN Drive 632 - Caledonia South West, Caledonia, Ontario, CA
Address: 54 MORGAN Drive, Caledonia, Ontario
Summary Report Property
- MKT ID40784719
- Building TypeHouse
- Property TypeSingle Family
- StatusBuy
- Added3 days ago
- Bedrooms4
- Bathrooms2
- Area1805 sq. ft.
- DirectionNo Data
- Added On03 Nov 2025
Property Overview
Welcome to 54 Morgan Dr. This charming, raised ranch is ready for its new owners. Upon entry, you will appreciate the inviting atmosphere of this well-maintained 2 + 2-bedroom residence, ideal for first-time home buyers or those looking to downsize. The property boasts a contemporary open-concept layout with cathedral ceilings and a cozy electric fireplace that enhances the home's warm ambiance. The kitchen features stainless steel appliances and recently updated patio doors leading to the side deck, which includes a natural gas BBQ hookup. The main level offers two bedrooms overlooking the serene, forested area at the back of the home, as well as a recently renovated, modern four-piece bathroom. The lower level provides additional living space, including a spacious recreation room filled with natural light from large windows. Two generously sized bedrooms and a modern three-piece bathroom with a glass walk-in shower are also located on this level. Outside, the property has been meticulously landscaped, offering a concrete driveway, walkway to the rear, and a large patterned concrete patio featuring a gazebo and hot tub. The private backyard overlooks a wooded area, creating a rare and tranquil setting. Additional amenities include a garden shed for extra storage. Recent updates include new shingles (2017), front windows (2022), a hot tub (2018), fully renovated main bath (2024), washer and dryer (2023). (id:51532)
Tags
| Property Summary |
|---|
| Building |
|---|
| Land |
|---|
| Level | Rooms | Dimensions |
|---|---|---|
| Basement | Utility room | Measurements not available |
| Laundry room | Measurements not available | |
| Bedroom | 12'3'' x 9'10'' | |
| Bedroom | 12'9'' x 8'10'' | |
| 3pc Bathroom | Measurements not available | |
| Recreation room | 15'8'' x 12'8'' | |
| Main level | Bedroom | 14'0'' x 9'6'' |
| Primary Bedroom | 14'2'' x 10'6'' | |
| 4pc Bathroom | Measurements not available | |
| Eat in kitchen | 13'5'' x 19'0'' | |
| Living room/Dining room | 22'4'' x 14'6'' | |
| Foyer | Measurements not available |
| Features | |||||
|---|---|---|---|---|---|
| Southern exposure | Gazebo | Automatic Garage Door Opener | |||
| Attached Garage | Central Vacuum | Dishwasher | |||
| Dryer | Refrigerator | Stove | |||
| Water meter | Washer | Garage door opener | |||
| Hot Tub | Central air conditioning | ||||



















































