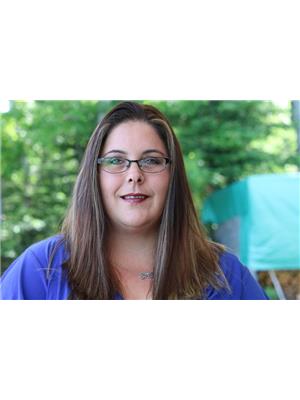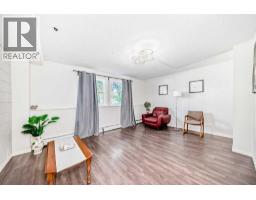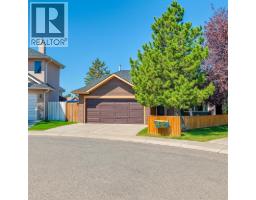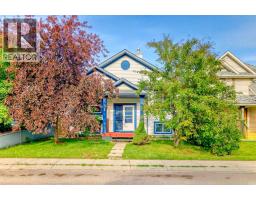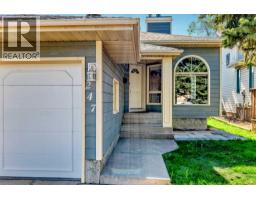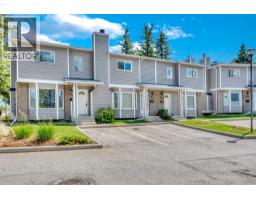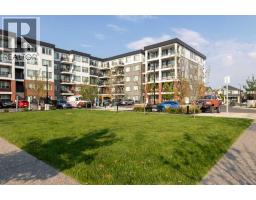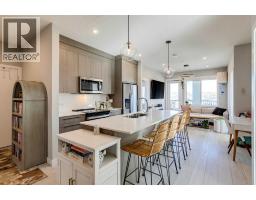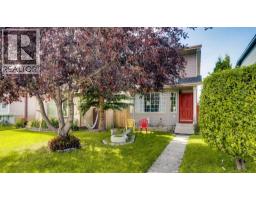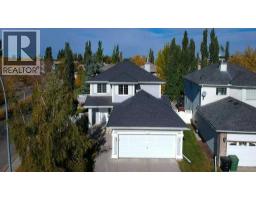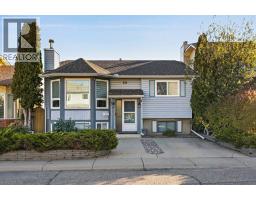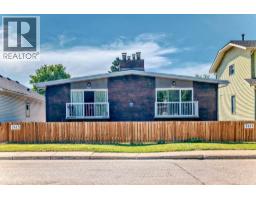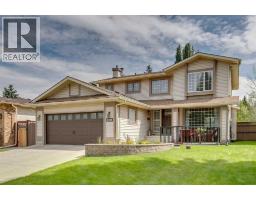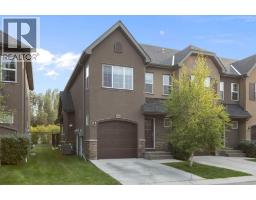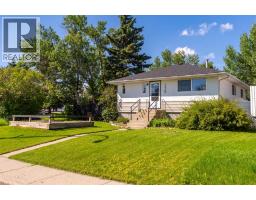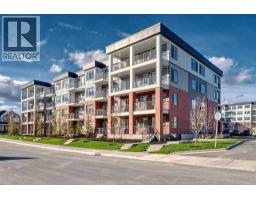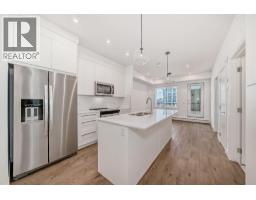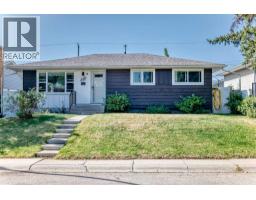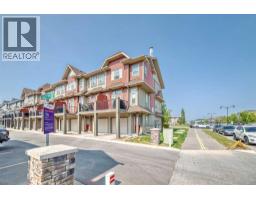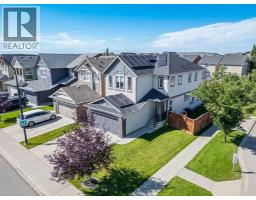1, 3511 15 Street SW Altadore, Calgary, Alberta, CA
Address: 1, 3511 15 Street SW, Calgary, Alberta
Summary Report Property
- MKT IDA2256477
- Building TypeApartment
- Property TypeSingle Family
- StatusBuy
- Added2 weeks ago
- Bedrooms2
- Bathrooms1
- Area833 sq. ft.
- DirectionNo Data
- Added On03 Oct 2025
Property Overview
Fall in love with life in Altadore! This stylish main floor unit features newer stainless steel appliances, granite counters, a bright open layout, roof replaced in 2018, original copper electrical, and no Poly-B plumbing. The building showcases a beautiful brick and concrete exterior veneer, offering timeless charm and durability. With no steep stairs, it’s safe and convenient for families, downsizers, or anyone seeking ease of living. Enjoy being just steps from River Park’s 52 acres of trails, the South Calgary Outdoor Pool, and vibrant Marda Loop with its pubs, cafés, shopping, and year-round festivals. Families will love the nearby schools including Altadore School, Lycee Louis Pasteur, Rundle Academy, and Mount Royal University. Offered at an amazing price, this home is both a cozy retreat and a smart investment in one of Calgary’s hottest neighbourhoods! Book your private viewing today! (id:51532)
Tags
| Property Summary |
|---|
| Building |
|---|
| Land |
|---|
| Level | Rooms | Dimensions |
|---|---|---|
| Main level | Primary Bedroom | 13.00 Ft x 12.75 Ft |
| Bedroom | 10.92 Ft x 11.50 Ft | |
| Kitchen | 7.08 Ft x 15.42 Ft | |
| Dining room | 12.58 Ft x 9.33 Ft | |
| 4pc Bathroom | 4.92 Ft x 7.17 Ft | |
| Pantry | 3.17 Ft x 4.92 Ft | |
| Living room | 12.67 Ft x 10.92 Ft | |
| Other | 4.50 Ft x 4.67 Ft |
| Features | |||||
|---|---|---|---|---|---|
| Parking | Refrigerator | Range - Gas | |||
| Dishwasher | None | ||||
































