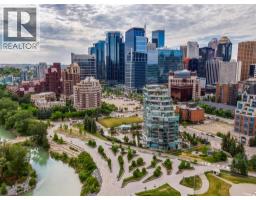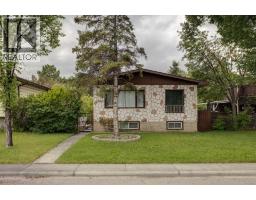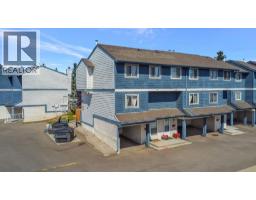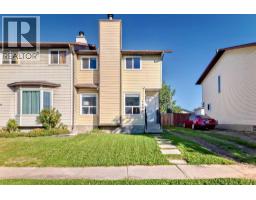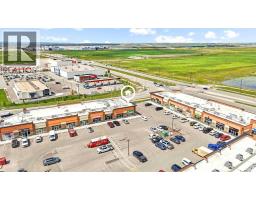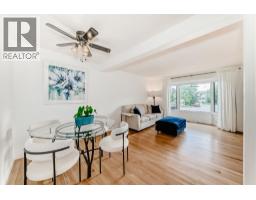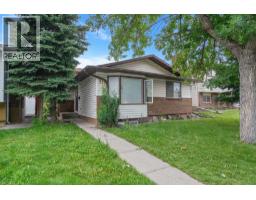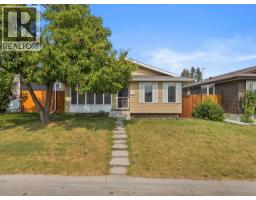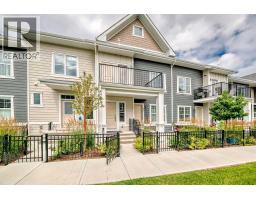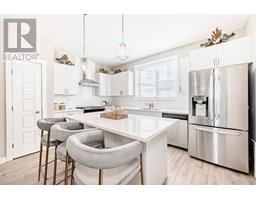101, 2300 Oakmoor Drive SW Palliser, Calgary, Alberta, CA
Address: 101, 2300 Oakmoor Drive SW, Calgary, Alberta
Summary Report Property
- MKT IDA2254280
- Building TypeRow / Townhouse
- Property TypeSingle Family
- StatusBuy
- Added4 days ago
- Bedrooms3
- Bathrooms2
- Area1352 sq. ft.
- DirectionNo Data
- Added On09 Sep 2025
Property Overview
Discover your dream home in this beautifully updated townhome, perfectly situated in the sought-after community of Palliser. As you enter, you're immediately struck by the bright and expansive living room, where large windows flood the space with natural light. This generous area expands outdoors to a PRIVATE BACKYARD highlighted by custom cedar planters and a beautiful stamped concrete patio - providing a wonderful setting for gathering with friends and family. The heart of the home, the updated kitchen, is both stylish and functional, featuring shaker-style cabinetry, custom corner pull out storage, sleek quartz countertops, stainless steel appliances, and a large island with an undermount sink and plenty of storage. An updated two-piece powder room completes the main level. Upstairs, you'll find three generous bedrooms, including an oversized primary suite with ample room for a king-size bed. Unwind after a long day in the beautifully updated 4-piece bathroom, complete with a soaker tub and full tile shower. The basement offers additional storage, a laundry area, and a partially finished space, ready for your personal touch. Beyond the home itself, the location is a significant draw. Residents benefit from unrivaled accessibility to amenities and a seamless commute thanks to the new ring road, the expansion of 14th Street SW, and Bus Rapid Transit (BRT). The neighborhood also stands to gain from the many amenities associated with the Buffalo Run/Taza development on the Tsuut'ina Nation, making this a truly rare and valuable property. (id:51532)
Tags
| Property Summary |
|---|
| Building |
|---|
| Land |
|---|
| Level | Rooms | Dimensions |
|---|---|---|
| Main level | 2pc Bathroom | 4.08 Ft x 5.08 Ft |
| Dining room | 10.92 Ft x 11.00 Ft | |
| Kitchen | 10.92 Ft x 9.08 Ft | |
| Living room | 19.17 Ft x 17.92 Ft | |
| Upper Level | 4pc Bathroom | 5.00 Ft x 9.25 Ft |
| Bedroom | 9.50 Ft x 14.92 Ft | |
| Bedroom | 9.42 Ft x 11.33 Ft | |
| Primary Bedroom | 13.67 Ft x 14.83 Ft |
| Features | |||||
|---|---|---|---|---|---|
| Closet Organizers | No Smoking Home | Level | |||
| Parking | Washer | Refrigerator | |||
| Dishwasher | Stove | Dryer | |||
| Microwave Range Hood Combo | Window Coverings | None | |||































