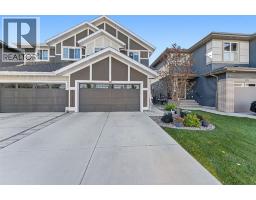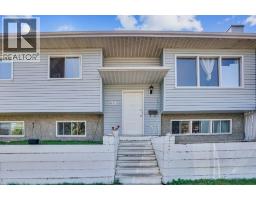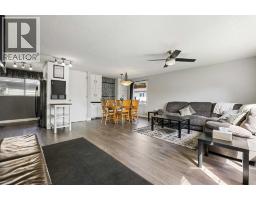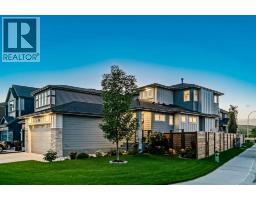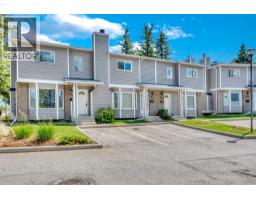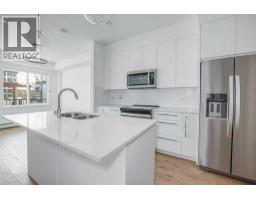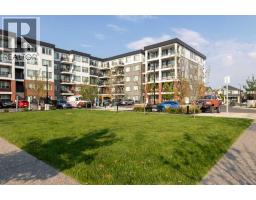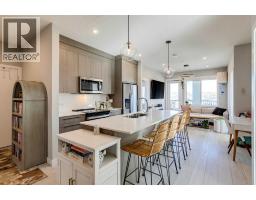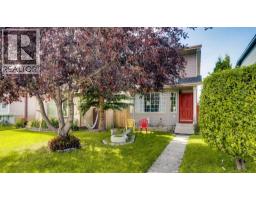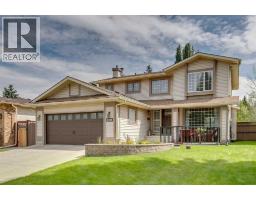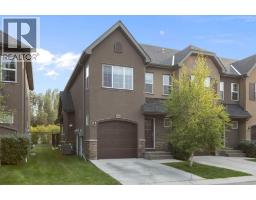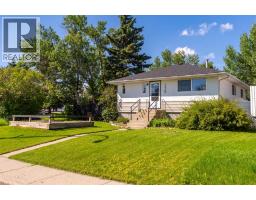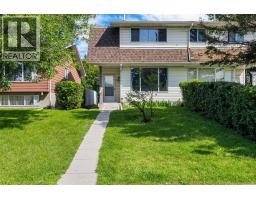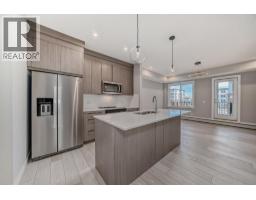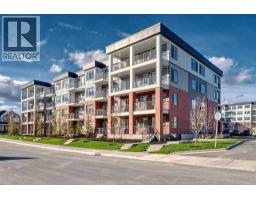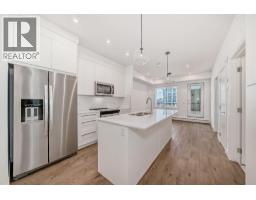224 Erin Dale Place SE Erin Woods, Calgary, Alberta, CA
Address: 224 Erin Dale Place SE, Calgary, Alberta
Summary Report Property
- MKT IDA2240310
- Building TypeHouse
- Property TypeSingle Family
- StatusBuy
- Added8 weeks ago
- Bedrooms4
- Bathrooms3
- Area1113 sq. ft.
- DirectionNo Data
- Added On08 Aug 2025
Property Overview
Pride of ownership shines throughout this meticulously maintained two-story home nestled at the top of an east facing cul-de-sac on a spacious pie-shaped lot providing beautiful sunrises from the front window and amazing sunsets from the back deck and ample sunlit gardening space. An inviting rubberized soft surface leads you and your guests to the front door. This home offers a blend of classic charm and modern updates.The main floor features beautifully refinished red oak hardwood flooring (2020) and a spacious living/dining room combo with large bay windows. The kitchen is a chef’s delight, featuring elegantly designed cherry cabinetry with custom soft close slide-out drawers, subway tile accents, and high-end stainless steel appliances, including a Meile dishwasher and LG fridge. Enjoy casual dining at the breakfast bar or in the bay-windowed nook overlooking the serene backyard oasis. Professionally upholstered window seat with bay window.Upstairs, you’ll find three generous bedrooms with ample closet space, including a master large enough for a king-size bed. A full bathroom divides the master from the other bedrooms, with a convenient linen closet nearby. The finished basement offers additional living space, including a large entertainment area, an extra bedroom, and a powder room.Mechanical highlights include a high-efficiency two-stage variable speed fan Carrier furnace (2016), a hot water tank (2023), and central AC. Step outside to discover a private backyard retreat featuring a composite deck, stamped concrete patio, and lush landscaping with underground lighting. A convenient back lane to access the 24 x 24 insulated and separately heated oversized garage with attic storage and ample space for vehicles and hobbies, with an RV pad beside the garage equipped with a 30-amp plug-in.Additional updates include all new paint throughout, walls & trim. Living room has NEW cordless light filtering honeycomb blinds. A new roof on the house (2019) and garage roof/siding (2010). Conveniently located near amenities and with easy access to major routes, this home offers both comfort and convenience. Erin Woods offers a serene and family-friendly atmosphere nestled in southeast Calgary. Known for its spacious lots and quiet streets, this community is ideal for those seeking a blend of suburban tranquility and urban convenience. With easy access to major roadways, Erin Woods ensures quick commutes to downtown Calgary and beyond, while maintaining a peaceful retreat from the city's hustle and bustle. Don't miss out on the opportunity, a hidden gem and must see home! Schedule your private showing today! (id:51532)
Tags
| Property Summary |
|---|
| Building |
|---|
| Land |
|---|
| Level | Rooms | Dimensions |
|---|---|---|
| Basement | Bedroom | 9.50 Ft x 10.67 Ft |
| Family room | 12.25 Ft x 17.25 Ft | |
| 2pc Bathroom | 4.33 Ft x 7.25 Ft | |
| Main level | Other | 5.33 Ft x 6.25 Ft |
| Living room | 13.75 Ft x 12.92 Ft | |
| Dining room | 6.75 Ft x 10.42 Ft | |
| Other | 13.33 Ft x 10.50 Ft | |
| Other | 5.00 Ft x 5.58 Ft | |
| 2pc Bathroom | 5.33 Ft x 4.08 Ft | |
| Upper Level | Primary Bedroom | 10.17 Ft x 13.75 Ft |
| Other | 6.25 Ft x 6.50 Ft | |
| 4pc Bathroom | 4.92 Ft x 8.33 Ft | |
| Bedroom | 8.33 Ft x 11.67 Ft | |
| Bedroom | 10.33 Ft x 9.42 Ft |
| Features | |||||
|---|---|---|---|---|---|
| Back lane | Detached Garage(2) | Other | |||
| Parking Pad | RV | Washer | |||
| Refrigerator | Range - Electric | Dishwasher | |||
| Dryer | Microwave Range Hood Combo | Garage door opener | |||
| Central air conditioning | |||||


















































