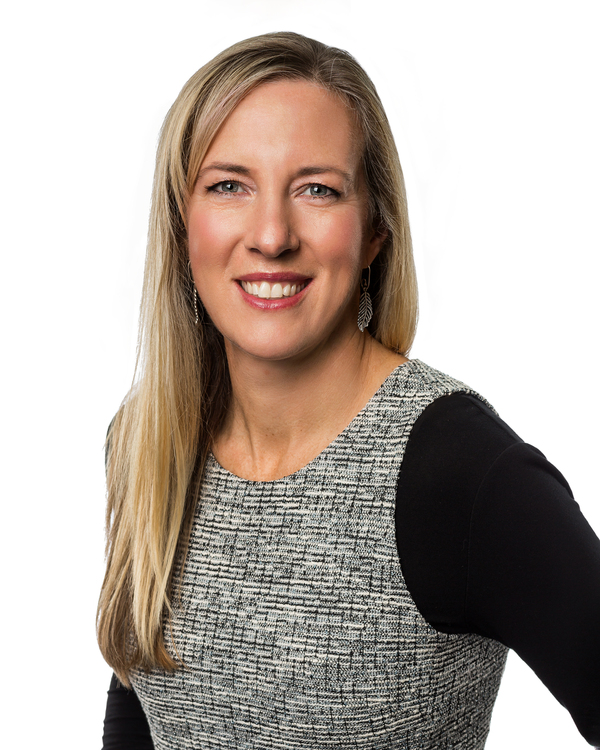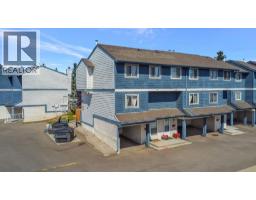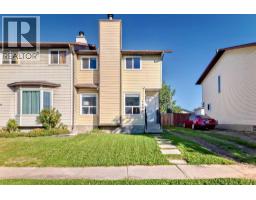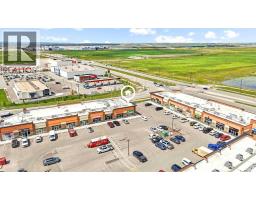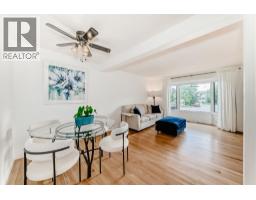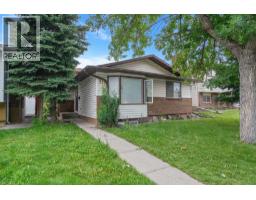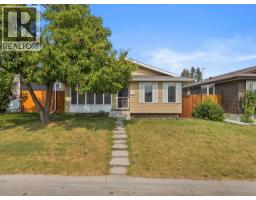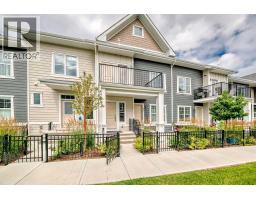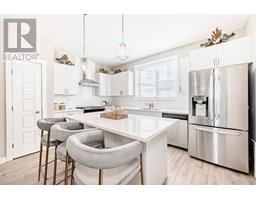1018, 1111 6 Avenue SW Downtown West End, Calgary, Alberta, CA
Address: 1018, 1111 6 Avenue SW, Calgary, Alberta
Summary Report Property
- MKT IDA2250824
- Building TypeApartment
- Property TypeSingle Family
- StatusBuy
- Added2 weeks ago
- Bedrooms2
- Bathrooms1
- Area693 sq. ft.
- DirectionNo Data
- Added On23 Aug 2025
Property Overview
Welcome to downtown living on the west end at TARJAN PLACE! This bright 2-bed, 1-bath END UNIT makes the most of its east & south exposure—morning coffee and sunny afternoons on your private balcony with BBQ gas hookup, yes please! Inside, you’ll love the easy-care vinyl plank flooring, cozy gas fireplace for winter nights, and a sleek kitchen with newer KITCHEN AID, STAINLESS STEEL appliances. Both bedrooms are well-sized, the 4-pc bath is tidy and functional, and there’s FULL SIZED, in-suite laundry for the win. The building itself adds to your comfort with the convenience of a concierge and the security of a heated underground parking stall just for you. You'll also love the secured package delivery room, bike storage and spacious fitness centre. Step outside and you’re only minutes from the C-Train, Bow River pathways, coffee shops, and all the energy of Calgary’s downtown core. Additional highlights include a freshly updated lobby, low condo fee with ALL UTILITIES included and hang on..... FRONT ROW SEATING on your own balcony for the Calgary Stampede Parade every July!Whether you’re starting out, downsizing, or simply looking for a place with personality and warmth in a premier west-end location boasting quick access in/out of downtown, this fantastic condo is ready to welcome you home. Don't miss the virtual tour under the film reel in the top left corner - call your favourite Realtor and book your private viewing today! (id:51532)
Tags
| Property Summary |
|---|
| Building |
|---|
| Land |
|---|
| Level | Rooms | Dimensions |
|---|---|---|
| Main level | 4pc Bathroom | 4.92 Ft x 7.75 Ft |
| Bedroom | 11.17 Ft x 8.92 Ft | |
| Dining room | 6.17 Ft x 10.92 Ft | |
| Foyer | 9.33 Ft x 4.33 Ft | |
| Kitchen | 8.67 Ft x 9.00 Ft | |
| Living room | 11.58 Ft x 11.92 Ft | |
| Laundry room | 3.42 Ft x 3.25 Ft | |
| Primary Bedroom | 11.17 Ft x 9.83 Ft |
| Features | |||||
|---|---|---|---|---|---|
| Closet Organizers | No Smoking Home | Gas BBQ Hookup | |||
| Parking | Garage | Heated Garage | |||
| Underground | Dishwasher | Stove | |||
| Hood Fan | Window Coverings | Washer & Dryer | |||
| Window air conditioner | Exercise Centre | ||||





































