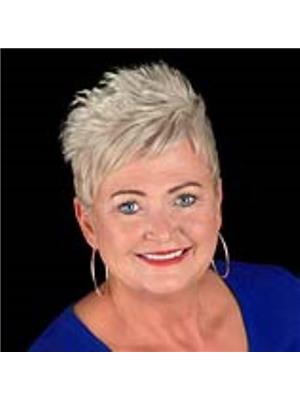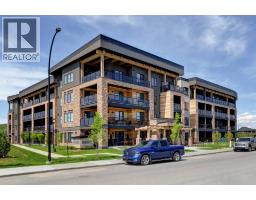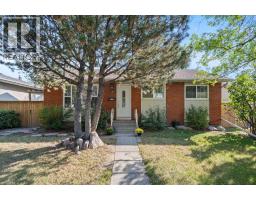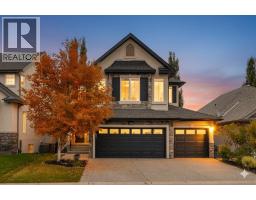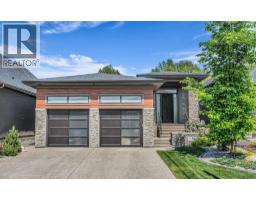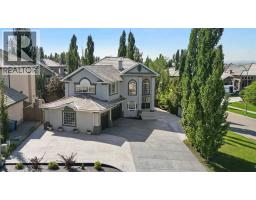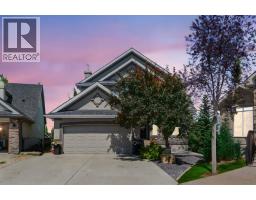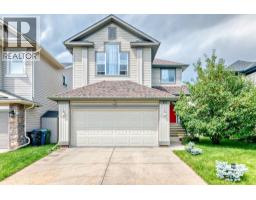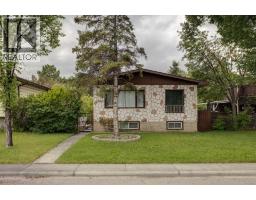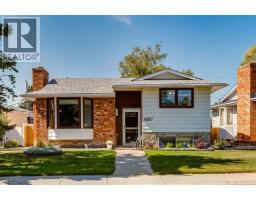1048 Cranston Drive SE Cranston, Calgary, Alberta, CA
Address: 1048 Cranston Drive SE, Calgary, Alberta
Summary Report Property
- MKT IDA2255328
- Building TypeHouse
- Property TypeSingle Family
- StatusBuy
- Added2 weeks ago
- Bedrooms3
- Bathrooms3
- Area1816 sq. ft.
- DirectionNo Data
- Added On09 Sep 2025
Property Overview
Welcome to the beautiful community of Cranston! This property is the perfect piece to solving your home search puzzle! Finding the right home is like completing a puzzle—and this one has all the right pieces: an open-concept layout perfect for family living, a spacious backyard for play and entertaining, and an unfinished basement ready for your personalized touch. It’s set in a warm, welcoming and sought-after neighbourhood, close to great schools and suburban amenities, this family home is move-in ready and full of potential. The only piece that’s missing is you! Featuring three spacious bedrooms, this home is move-in ready and waiting to be the final piece of your puzzle. The heart of the home boasts refinished kitchen cabinets, quartz countertops, and a bright, functional layout. Upstairs, you’ll find a generous bonus room, ideal for family movie nights, a playroom, or a home office. Step outside into your stunning, fully landscaped backyard complete with a large deck ideal for barbecues and summer gatherings. A home where comfort, style, and potential come together like a beautifully completed puzzle. This home isn’t just a property—it’s a piece of a bigger picture. Don’t miss the opportunity to own this beautiful home! (id:51532)
Tags
| Property Summary |
|---|
| Building |
|---|
| Land |
|---|
| Level | Rooms | Dimensions |
|---|---|---|
| Main level | Foyer | 7.92 Ft x 5.25 Ft |
| Kitchen | 12.17 Ft x 11.58 Ft | |
| Dining room | 12.00 Ft x 7.50 Ft | |
| Living room | 12.83 Ft x 14.08 Ft | |
| 2pc Bathroom | 4.75 Ft x 5.67 Ft | |
| Laundry room | 8.67 Ft x 5.50 Ft | |
| 4pc Bathroom | 5.50 Ft x 8.08 Ft | |
| Upper Level | Bonus Room | 18.00 Ft x 14.00 Ft |
| Primary Bedroom | 14.42 Ft x 13.25 Ft | |
| 4pc Bathroom | 10.92 Ft x 6.92 Ft | |
| Bedroom | 10.33 Ft x 9.83 Ft | |
| Bedroom | 9.00 Ft x 9.83 Ft |
| Features | |||||
|---|---|---|---|---|---|
| See remarks | PVC window | Closet Organizers | |||
| No Animal Home | No Smoking Home | Gas BBQ Hookup | |||
| Attached Garage(2) | Refrigerator | Dishwasher | |||
| Stove | Microwave | Freezer | |||
| Garburator | Hood Fan | Window Coverings | |||
| Garage door opener | Washer & Dryer | None | |||





























