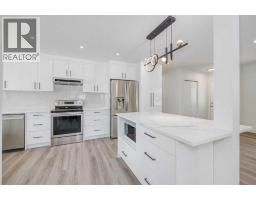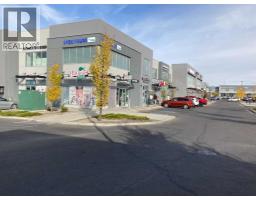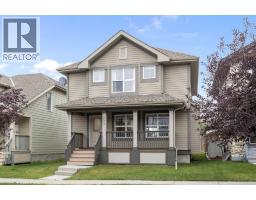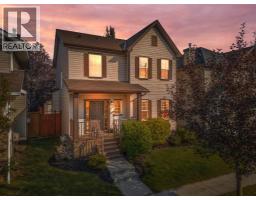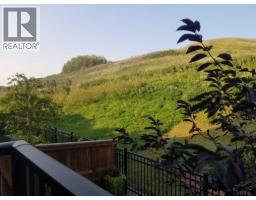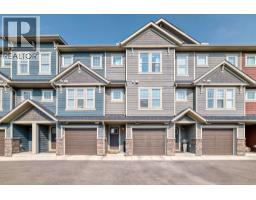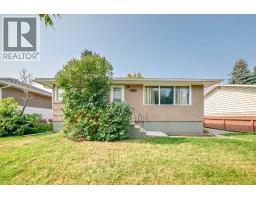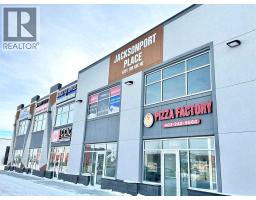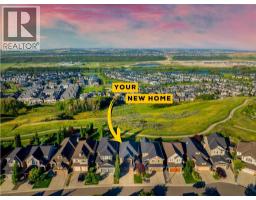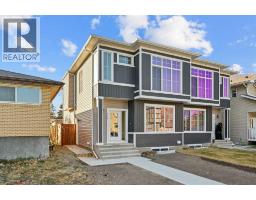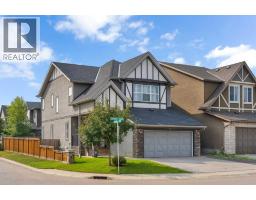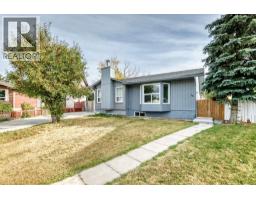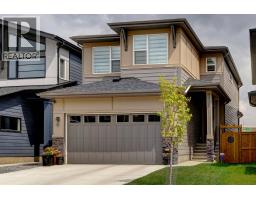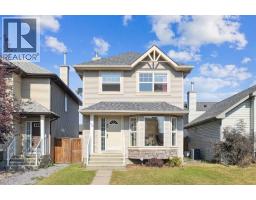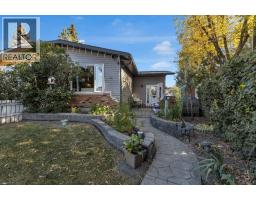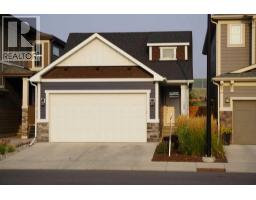33 Cranwell Place SE Cranston, Calgary, Alberta, CA
Address: 33 Cranwell Place SE, Calgary, Alberta
Summary Report Property
- MKT IDA2245502
- Building TypeHouse
- Property TypeSingle Family
- StatusBuy
- Added10 weeks ago
- Bedrooms4
- Bathrooms4
- Area1997 sq. ft.
- DirectionNo Data
- Added On15 Aug 2025
Property Overview
Welcome to this stunning two-storey walkout basement home, tucked away on a quiet cul-de-sac and situated on a beautifully landscaped pie-shaped lot backing onto a green belt. Located in the highly desirable community of Cranston, you’ll love the close proximity to shopping, top-rated schools and countless amenities. Plus, you’re just minutes from Fish Creek Park, with endless walking and biking trails to explore year-round. Inside, this home offers over 2900 sq ft of thoughtfully designed living space across all three levels. The main floor boasts a bright and open layout, complete with a welcoming living room, family room, functional kitchen with ample cabinetry stainless steel appliances and a separate laundry room for added convenience. Upstairs, you’ll find a spacious primary retreat featuring a spa-like 5-piece ensuite and two walk-in closets, along with two additional bedrooms and a well-appointed 4-piece main bathroom. The fully finished walkout basement adds even more versatility, including a fourth bedroom with a large closet, a generous rec area and a built-in bar with a mini sink and bar fridge, ideal for entertaining or hosting guests. Step outside into your private backyard oasis. The oversized pie-shaped lot features a large exposed aggregate patio, mature fruit trees, space to garden, a storage shed and a fully enclosed gazebo sunroom with a hot tub. Don’t miss the upper balcony, where you can relax and take in peaceful views of the surrounding green space and mature trees. Additional features include central air conditioning and central vacuum. This rare walkout backing green space on a cul-de-sac in one of Calgary’s most sought-after communities is an incredible opportunity you won’t want to miss! (id:51532)
Tags
| Property Summary |
|---|
| Building |
|---|
| Land |
|---|
| Level | Rooms | Dimensions |
|---|---|---|
| Basement | 4pc Bathroom | 4.92 Ft x 9.75 Ft |
| Bedroom | 8.75 Ft x 12.83 Ft | |
| Recreational, Games room | 29.67 Ft x 14.08 Ft | |
| Main level | 2pc Bathroom | 6.75 Ft x 4.58 Ft |
| Living room | 10.08 Ft x 12.58 Ft | |
| Dining room | 8.33 Ft x 15.75 Ft | |
| Family room | 14.33 Ft x 17.42 Ft | |
| Laundry room | 6.67 Ft x 8.67 Ft | |
| Kitchen | 8.25 Ft x 15.75 Ft | |
| Upper Level | 4pc Bathroom | 4.92 Ft x 8.50 Ft |
| 5pc Bathroom | 15.33 Ft x 13.00 Ft | |
| Bedroom | 12.75 Ft x 11.33 Ft | |
| Bedroom | 13.17 Ft x 10.25 Ft | |
| Primary Bedroom | 17.00 Ft x 14.92 Ft |
| Features | |||||
|---|---|---|---|---|---|
| Cul-de-sac | No neighbours behind | Gazebo | |||
| Attached Garage(2) | Washer | Dishwasher | |||
| Stove | Dryer | Microwave | |||
| Hood Fan | Walk out | Central air conditioning | |||
| Recreation Centre | |||||




















































