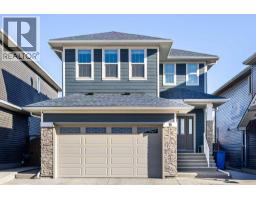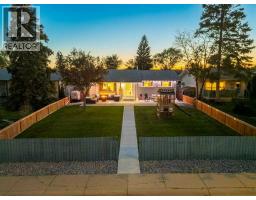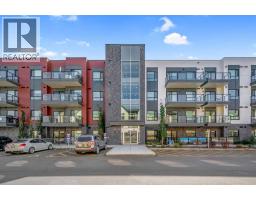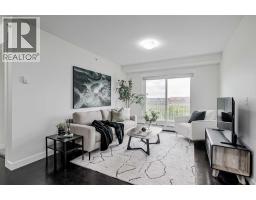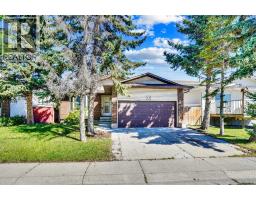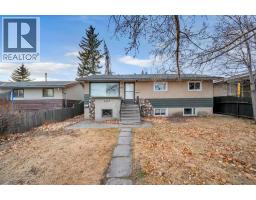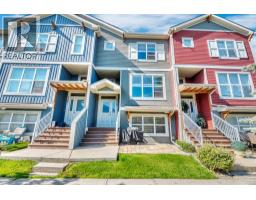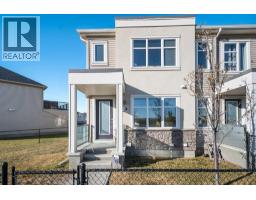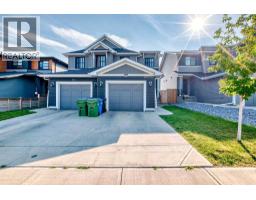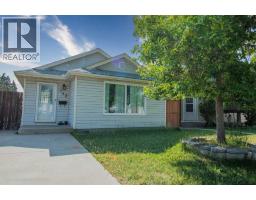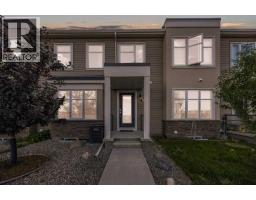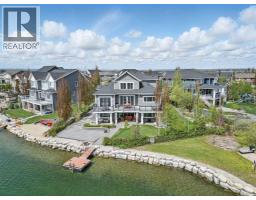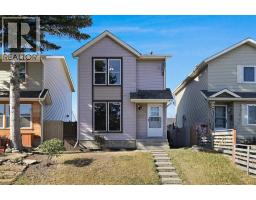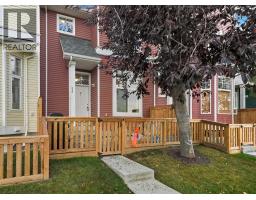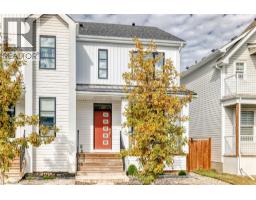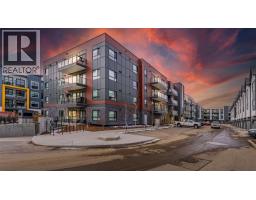105, 230 21 Avenue SW Mission, Calgary, Alberta, CA
Address: 105, 230 21 Avenue SW, Calgary, Alberta
Summary Report Property
- MKT IDA2269223
- Building TypeApartment
- Property TypeSingle Family
- StatusBuy
- Added1 weeks ago
- Bedrooms2
- Bathrooms1
- Area961 sq. ft.
- DirectionNo Data
- Added On07 Nov 2025
Property Overview
**VIDEO WALKTHROUGH OF THE HOME WITHIN THE MULTIMEDIA LINK**Welcome to your new home in one of Calgary’s most desirable neighborhoods — Mission. Nestled on a quiet, tree-lined street directly next to the Elbow River, Lindsay Park, and the MNP Community & Sport Centre, this condo offers the perfect blend of tranquility and urban convenience. This spacious 2-bedroom, 1-bathroom residence boasts over 900 sq. ft. of thoughtfully designed living space. The large kitchen features a new stove, ample cabinetry, and a generous pantry for extra storage. The primary bedroom offers plenty of room to unwind, while the second bedroom, complete with built-in shelving, is ideal for a home office or guest space.Enjoy the warmth and character of original hardwood floors that flow seamlessly throughout, leading to a welcoming living room with a cozy gas fireplace and built-in bookshelf — perfect for relaxing evenings at home.Step outside to the beautifully landscaped courtyard overlooking the river, where you can soak up the sunshine on peaceful summer afternoons. This well-managed building features low condo fees and a strong reserve fund, offering peace of mind for years to come. Located in a never-flooded building (even during the 2013 flood), this home offers both security and serenity — all within walking distance of Mission’s vibrant shops, cafés, and restaurants.Don’t miss your chance to own in this exceptional location. Book your private showing today! (id:51532)
Tags
| Property Summary |
|---|
| Building |
|---|
| Land |
|---|
| Level | Rooms | Dimensions |
|---|---|---|
| Main level | Foyer | 7.42 Ft x 5.08 Ft |
| Kitchen | 12.33 Ft x 8.42 Ft | |
| Living room | 15.17 Ft x 12.58 Ft | |
| Dining room | 12.67 Ft x 7.00 Ft | |
| Primary Bedroom | 13.33 Ft x 11.75 Ft | |
| Bedroom | 10.50 Ft x 8.83 Ft | |
| 4pc Bathroom | 8.42 Ft x 4.92 Ft | |
| Laundry room | 3.42 Ft x 2.67 Ft |
| Features | |||||
|---|---|---|---|---|---|
| No Animal Home | No Smoking Home | Refrigerator | |||
| Dishwasher | Stove | Window Coverings | |||
| Washer & Dryer | None | ||||














































