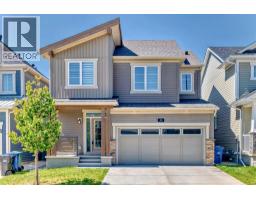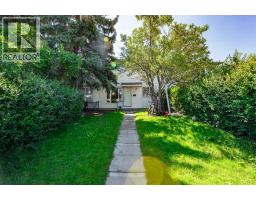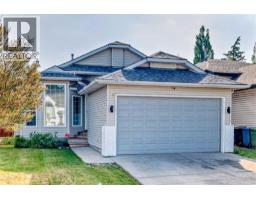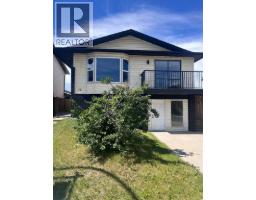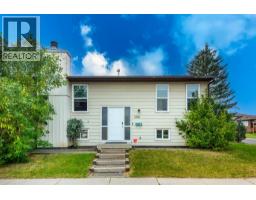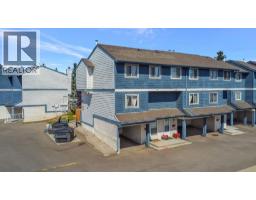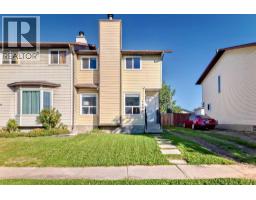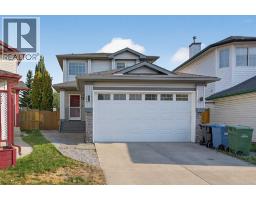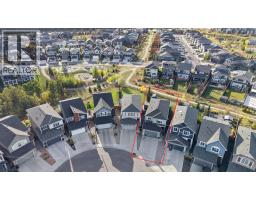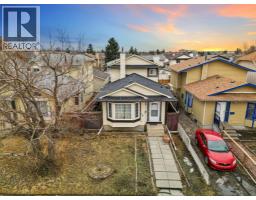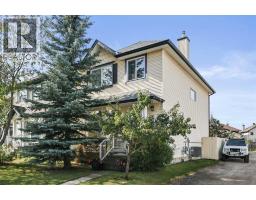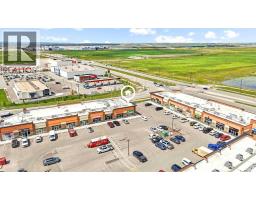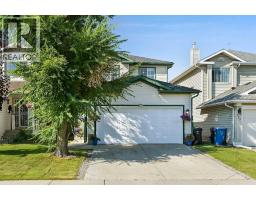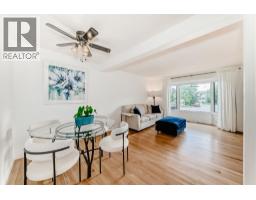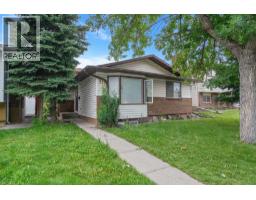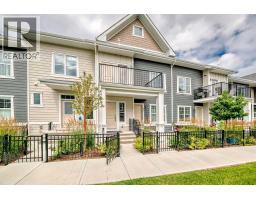105, 90 Panatella Landing NW Panorama Hills, Calgary, Alberta, CA
Address: 105, 90 Panatella Landing NW, Calgary, Alberta
Summary Report Property
- MKT IDA2251823
- Building TypeRow / Townhouse
- Property TypeSingle Family
- StatusBuy
- Added2 weeks ago
- Bedrooms2
- Bathrooms1
- Area744 sq. ft.
- DirectionNo Data
- Added On08 Oct 2025
Property Overview
105, 90 Panatella Landing NW — Panorama Hills2-Bed Bungalow-Style Townhome | RMS 744.6 sq ftSmartly sized and move-in ready, this ground-floor, single-level townhome offers one of the most efficient footprints in Panatella Landing at 744.6 sq ft (RMS). The layout makes every square foot count: an open kitchen with island and pantry, bright living/dining area, two comfortable bedrooms, a full 4-pc bath, in-suite laundry, and a bonus storage room.Everyday conveniences you’ll appreciatePrivate front entrance—no hallways to navigateAssigned surface parking stall (with winter plug-in in this development) steps from your doorProfessional management by C-Era Property Management for low-maintenance livingComplex & community perksPanatella Landing townhomes are known for hands-off condo care (common area maintenance, building insurance, professional management, reserve fund contributions, snow removal), visitor parking and a playground on site. You’re minutes to schools, parks, shopping, transit, and have quick access to Stoney Trail for an easy NW commute. Panorama Hills community amenities add year-round recreation options.Why this home works—for almost everyoneFirst-time buyers & downsizers: right-sized, single-level living keeps costs and upkeep in check.Investors: 2-bed demand, strong NW location, and condo management make for a practical rental.Lock-and-leave lifestyle: low-maintenance exterior and convenient ground-floor access.?Booking your viewing now (id:51532)
Tags
| Property Summary |
|---|
| Building |
|---|
| Land |
|---|
| Level | Rooms | Dimensions |
|---|---|---|
| Main level | Other | 4.67 Ft x 5.42 Ft |
| Living room | 13.58 Ft x 11.00 Ft | |
| Storage | 3.67 Ft x 6.08 Ft | |
| Other | 15.83 Ft x 13.50 Ft | |
| Pantry | 4.00 Ft x 4.17 Ft | |
| Bedroom | 8.92 Ft x 10.17 Ft | |
| Primary Bedroom | 10.75 Ft x 10.92 Ft | |
| 4pc Bathroom | 10.08 Ft x 5.75 Ft | |
| Laundry room | 3.50 Ft x 6.33 Ft |
| Features | |||||
|---|---|---|---|---|---|
| Treed | See remarks | No Animal Home | |||
| No Smoking Home | Parking | Washer | |||
| Refrigerator | Stove | Dryer | |||
| Microwave Range Hood Combo | Window Coverings | None | |||


































