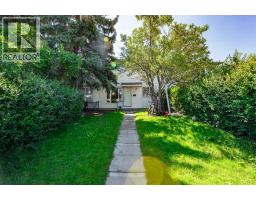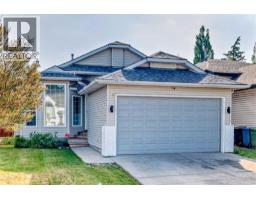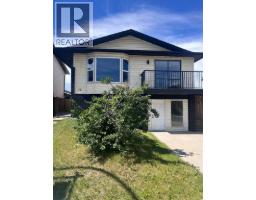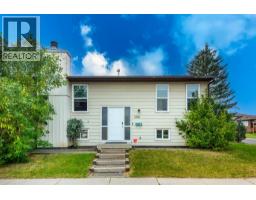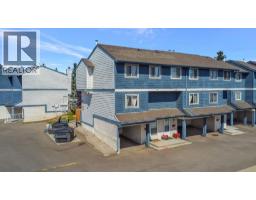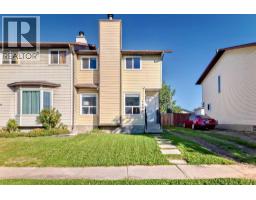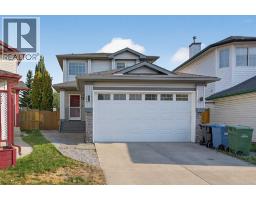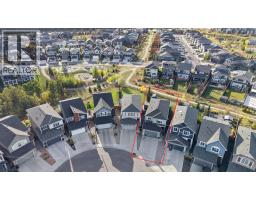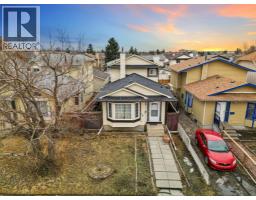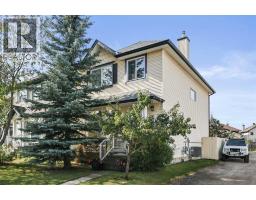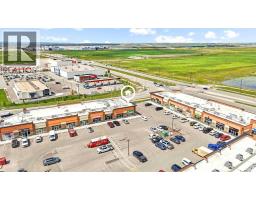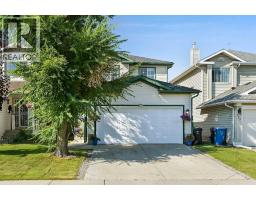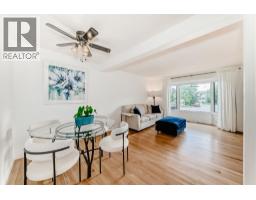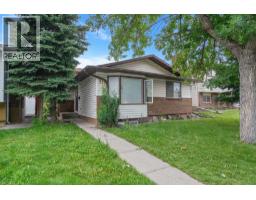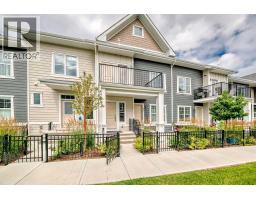106, 1328 13 Avenue SW Beltline, Calgary, Alberta, CA
Address: 106, 1328 13 Avenue SW, Calgary, Alberta
Summary Report Property
- MKT IDA2266686
- Building TypeApartment
- Property TypeSingle Family
- StatusBuy
- Added16 hours ago
- Bedrooms1
- Bathrooms1
- Area553 sq. ft.
- DirectionNo Data
- Added On27 Oct 2025
Property Overview
CHECK THIS ONE OUT!! Great Opportunity in Vibrant Beltline Neighbourhood. NEWHAVEN IS A SECURE AND WELL MAINTAINED BUILDING WITH ON-SITE MANAGEMENT. The Building Is Situated on A Mature Tree Lined Street in Close Proximity To Urban Conveniences, Shops, And A Multitude of Amenities, Close To Public Transportation and Ever So Much More. This Main Floor Unit Has One Good Size Bedroom, 4 Pc Bath Plus Small Storage and Features an Open Plan, With Two Patio Doors Opening to a Large (24' 7"x 12' 1") North Facing Balcony on Quiet Side of Building. Renovation Potential to Add Your Own Tastes to This Unit. YOUR OWN ASSIGNED OUTSIDE PARKING STALL #6 Located at Rear of Building with Alley Access. No Parking Permit Required. Unit Has an Assigned Storage Locker #106 In Basement. THIS IS A CONCRETE BUILDING, NO POST TENSION CABLES, Secured Bike Storage Rooms and a Common Laundry Room In Basement of The Building. BUILDING HAS ELEVATOR AND A GARBAGE CHUTE ON EVERY FLOOR. Newer Vinyl Windows Installed Within the Last Two Years Throughout the Building. Pet Friendly With Condo Board Approval. (NO SHORT-TERM RENTALS ALLOWED). This Unit Is a Rare Find, Combining Style, Space and Location. THIS PROPERTY ALSO PRESENTS AN OUTSTANDING INVESTMENT OPPORTUNITY DUE TO IT’S PRIME LOCATION AND EASE FOR RENTAL. DON’T MISS THIS ONE!! (id:51532)
Tags
| Property Summary |
|---|
| Building |
|---|
| Land |
|---|
| Level | Rooms | Dimensions |
|---|---|---|
| Main level | Living room | 12.50 Ft x 12.08 Ft |
| Kitchen | 12.08 Ft x 9.50 Ft | |
| Dining room | 6.08 Ft x 5.42 Ft | |
| Primary Bedroom | 12.58 Ft x 12.25 Ft | |
| 4pc Bathroom | 7.08 Ft x 6.50 Ft | |
| Other | 24.58 Ft x 12.08 Ft |
| Features | |||||
|---|---|---|---|---|---|
| No Animal Home | Other | Refrigerator | |||
| Stove | None | Laundry Facility | |||


















