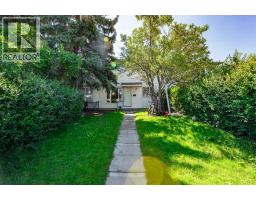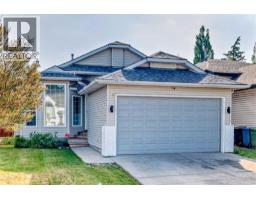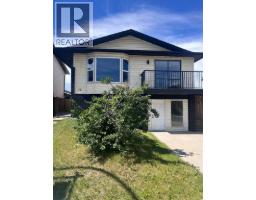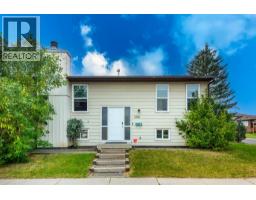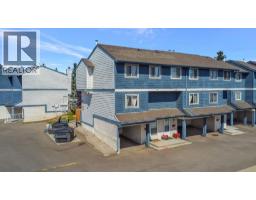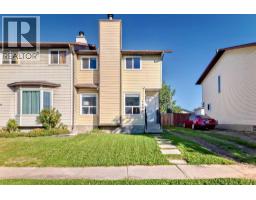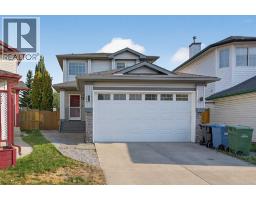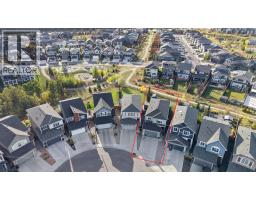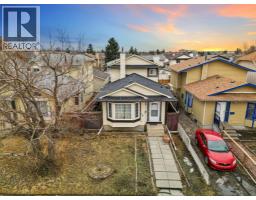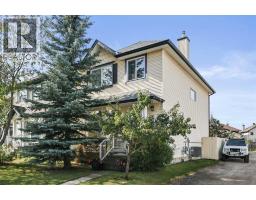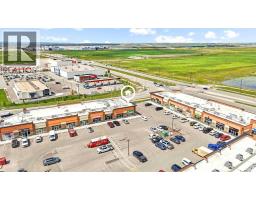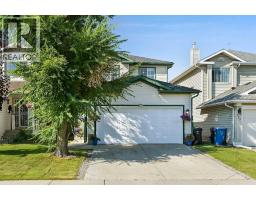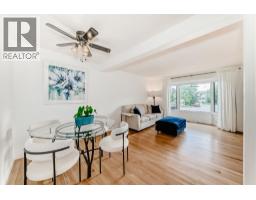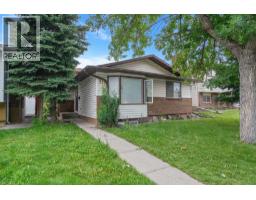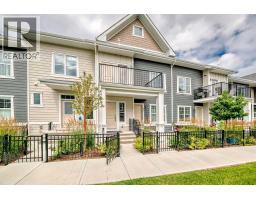1107, 1111 10 Street SW Beltline, Calgary, Alberta, CA
Address: 1107, 1111 10 Street SW, Calgary, Alberta
Summary Report Property
- MKT IDA2266717
- Building TypeApartment
- Property TypeSingle Family
- StatusBuy
- Added4 hours ago
- Bedrooms1
- Bathrooms1
- Area592 sq. ft.
- DirectionNo Data
- Added On27 Oct 2025
Property Overview
Bright 1 Bed + Den with 180° City & Mountain Views – Luxury Living in Luna Beltline!Bright and stylish 1 bed + den south-facing condo featuring an open layout, built-in desk, and modern kitchen with quartz countertops, gas cooktop, and full-height cabinets. Floor-to-ceiling south windows fill the home with light and showcase breathtaking 180° downtown and mountain views. Enjoy seamless indoor-outdoor living from your private balcony accessible from both the living room and bedroom. The primary suite offers a walkthrough closet and spa-inspired ensuite with soaker tub and rain shower. Includes in-suite laundry, A/C, titled heated parking, and storage locker. Luna residents enjoy top-tier amenities—fitness & yoga studios, steam room, lounge, guest suites, courtyard, and concierge. Steps to Co-op, 17th Ave, LRT, cafés, and parks—urban living at its best! (id:51532)
Tags
| Property Summary |
|---|
| Building |
|---|
| Land |
|---|
| Level | Rooms | Dimensions |
|---|---|---|
| Main level | Primary Bedroom | 10.83 Ft x 9.92 Ft |
| Living room/Dining room | 11.25 Ft x 14.08 Ft | |
| Other | 8.58 Ft x 9.67 Ft | |
| 4pc Bathroom | 8.58 Ft x 10.33 Ft | |
| Other | 10.83 Ft x 4.83 Ft | |
| Den | 4.33 Ft x 7.58 Ft | |
| Other | 5.67 Ft x 6.25 Ft | |
| Office | 3.83 Ft x 5.67 Ft | |
| Other | 4.33 Ft x 14.75 Ft |
| Features | |||||
|---|---|---|---|---|---|
| No Smoking Home | Parking | Underground | |||
| Refrigerator | Cooktop - Gas | Microwave | |||
| Oven - Built-In | Hood Fan | Washer/Dryer Stack-Up | |||
| Central air conditioning | Exercise Centre | Laundry Facility | |||






























