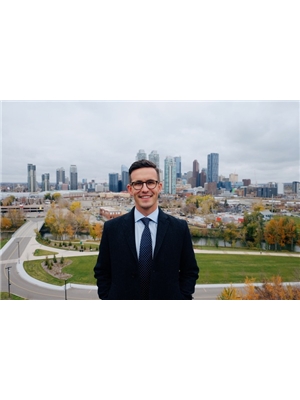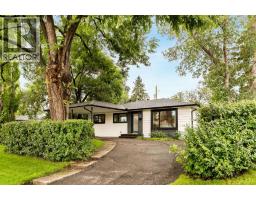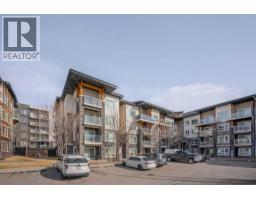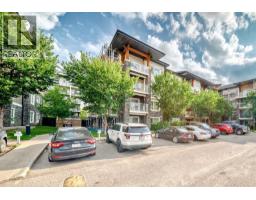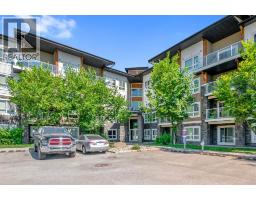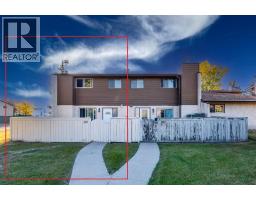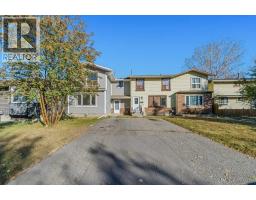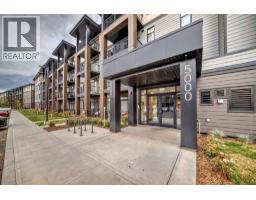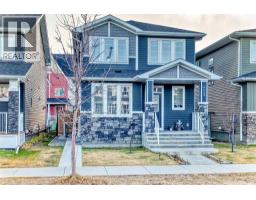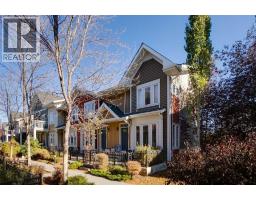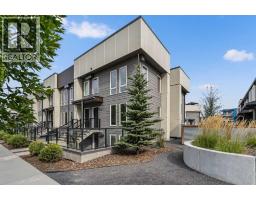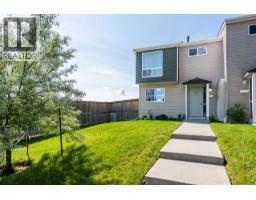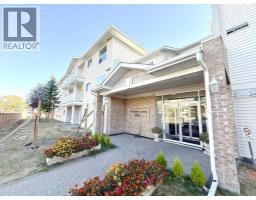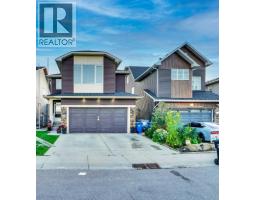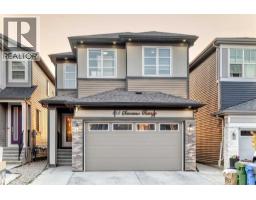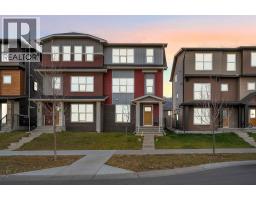1113 Child Avenue NE Renfrew, Calgary, Alberta, CA
Address: 1113 Child Avenue NE, Calgary, Alberta
Summary Report Property
- MKT IDA2268136
- Building TypeHouse
- Property TypeSingle Family
- StatusBuy
- Added7 days ago
- Bedrooms4
- Bathrooms2
- Area1017 sq. ft.
- DirectionNo Data
- Added On31 Oct 2025
Property Overview
Welcome to 1113 Child Avenue NE, a beautifully renovated home on a massive 50’ x 110’ RCG lot in the sought after inner city community of Renfrew. This fully developed property has been meticulously updated from top to bottom with exceptional quality and thoughtful design throughout. Inside you’ll find 4 spacious bedrooms and 2 full bathrooms along with a stunning two bedroom basement suite (non-conforming/illegal) complete with a separate entry. The oversized 25’5” x 21’5” detached garage is heated and equipped with 220V power, a workshop area and generous overhead storage. There’s also a double parking pad and a gorgeous south facing backyard featuring custom built garden beds and mature trees creating your own private oasis in the city. Upgrades include renovated kitchens and bathrooms, a new hot water tank, mostly replaced windows, two 100 amp electrical panels, new carpet in the basement, two electric fireplaces, LED lighting and potlights, top of the line kitchen appliances, topped up attic insulation, custom built in cabinetry throughout and a beautiful wood deck with a built in BBQ. Perfectly located close to downtown, parks, pathways, the Bow River, transit, shopping and schools, this is an incredible opportunity to own a move in ready home on a prime redevelopment lot in one of Calgary’s most desirable neighbourhoods. Close to all amenities including Downtown, parks, pathways, the Bow River, transit, shopping and schools. Don’t miss out on this phenomenal investment opportunity. Call now! (id:51532)
Tags
| Property Summary |
|---|
| Building |
|---|
| Land |
|---|
| Level | Rooms | Dimensions |
|---|---|---|
| Basement | 3pc Bathroom | 5.08 Ft x 9.17 Ft |
| Bedroom | 10.83 Ft x 10.08 Ft | |
| Kitchen | 11.50 Ft x 13.08 Ft | |
| Laundry room | 10.75 Ft x 7.92 Ft | |
| Bedroom | 10.83 Ft x 10.67 Ft | |
| Recreational, Games room | 10.83 Ft x 16.75 Ft | |
| Furnace | 6.67 Ft x 5.58 Ft | |
| Main level | 4pc Bathroom | 6.92 Ft x 4.83 Ft |
| Bedroom | 10.17 Ft x 8.50 Ft | |
| Dining room | 9.25 Ft x 11.83 Ft | |
| Kitchen | 14.92 Ft x 11.50 Ft | |
| Living room | 10.50 Ft x 11.83 Ft | |
| Primary Bedroom | 10.17 Ft x 12.33 Ft | |
| Other | 12.83 Ft x 9.83 Ft |
| Features | |||||
|---|---|---|---|---|---|
| Back lane | PVC window | No Smoking Home | |||
| Gas BBQ Hookup | Detached Garage(2) | Washer | |||
| Refrigerator | Gas stove(s) | Dishwasher | |||
| Dryer | Microwave | Hood Fan | |||
| Window Coverings | Separate entrance | Suite | |||
| None | |||||













































