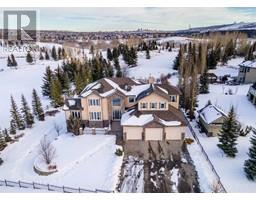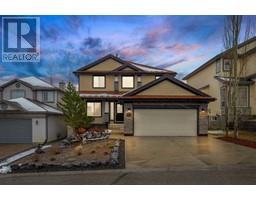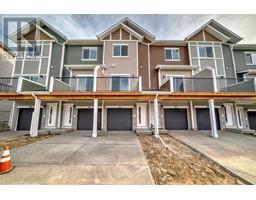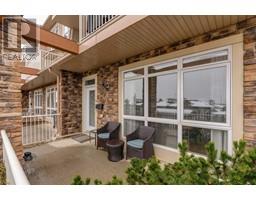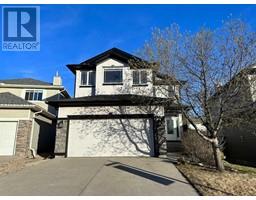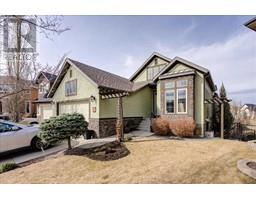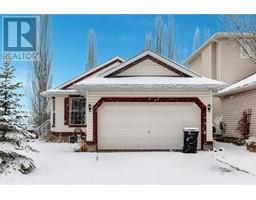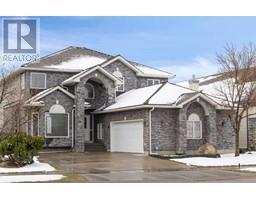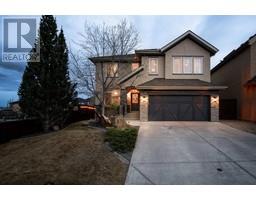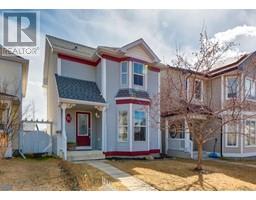1131 Reader Crescent NE Renfrew, Calgary, Alberta, CA
Address: 1131 Reader Crescent NE, Calgary, Alberta
Summary Report Property
- MKT IDA2083413
- Building TypeHouse
- Property TypeSingle Family
- StatusBuy
- Added31 weeks ago
- Bedrooms3
- Bathrooms3
- Area2112 sq. ft.
- DirectionNo Data
- Added On26 Sep 2023
Property Overview
For the first time in almost four decades, this property is being offered to the discerning buyer. Whether you're looking for a great holding property or are eager to embark on a development project that could redefine this neighborhood, this listing is your canvas for success. The RC2 zoning provides flexibility and opens up a world of possibilities, making this property a standout investment in the real estate market.Nestled in the heart of Renfrew, just minutes away from downtown, this property offers an exceptional opportunity for those with a keen eye for real estate potential. Located on a tranquil cul-de-sac in a park-like setting. Spanning over 1000 square meters, this lot is a rarity in the neighborhood, offering endless possibilities for development. The vast expanse of land provides ample room for creative architectural endeavors, whether you're envisioning a spacious family home, luxury estate, or even a multi-unit development. The mature and lush greenery that adorns the property adds a touch of natural beauty, making it an even more enticing prospect for those seeking a slice of paradise within the city. This property in the heart of Renfrew offers an amazing location, a sprawling lot with lush greenery, and exciting development potential. Surrounded by elegance and offered for the first time in nearly 40 years, it represents a rare opportunity for those with vision and ambition. Don't miss the chance to be a part of the transformation of this remarkable piece of real estate into something truly extraordinary. Contact us today to explore the possibilities that await you in this prime development opportunity. (id:51532)
Tags
| Property Summary |
|---|
| Building |
|---|
| Land |
|---|
| Level | Rooms | Dimensions |
|---|---|---|
| Second level | Primary Bedroom | 17.67 Ft x 18.50 Ft |
| 3pc Bathroom | 7.42 Ft x 9.25 Ft | |
| Bedroom | 9.33 Ft x 11.42 Ft | |
| Bedroom | 9.33 Ft x 7.33 Ft | |
| 4pc Bathroom | 10.92 Ft x 7.00 Ft | |
| Other | 26.17 Ft x 15.42 Ft | |
| Other | 5.50 Ft x 6.42 Ft | |
| Main level | Living room | 19.42 Ft x 16.50 Ft |
| Kitchen | 13.67 Ft x 11.33 Ft | |
| Dining room | 12.33 Ft x 13.67 Ft | |
| Den | 9.08 Ft x 6.92 Ft | |
| 2pc Bathroom | 10.83 Ft x 6.83 Ft | |
| Office | 11.75 Ft x 13.67 Ft | |
| Office | 8.42 Ft x 6.58 Ft |
| Features | |||||
|---|---|---|---|---|---|
| Cul-de-sac | Back lane | Detached Garage(2) | |||
| Refrigerator | Cooktop - Electric | Dishwasher | |||
| Stove | Microwave Range Hood Combo | Window Coverings | |||
| Garage door opener | Washer & Dryer | None | |||















